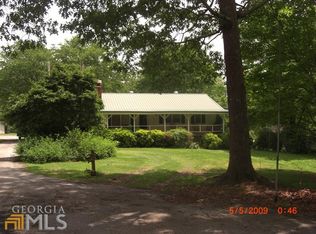Closed
$252,000
120 Military Rd, Whitesburg, GA 30185
3beds
1,456sqft
Single Family Residence
Built in 1980
4.06 Acres Lot
$285,500 Zestimate®
$173/sqft
$1,703 Estimated rent
Home value
$285,500
$268,000 - $303,000
$1,703/mo
Zestimate® history
Loading...
Owner options
Explore your selling options
What's special
Nestled on over four acres of secluded, wooded land in Whitesburg, Georgia, this stunning Spanish-style ranch home offers the perfect retreat from the hustle and bustle of city life. This home boasts three generously sized bedrooms and two elegantly designed bathrooms, ensuring ample space and comfort for you and your loved ones. As you approach the property you will notice the real showstopper is the expansive front porch, which invites you to slow down and take in the beauty of the natural surroundings. Imagine sipping your morning coffee here, watching the sun rise over the sprawling wooded lot, or spending lazy afternoons chatting with friends and family as you take in the sights and sounds of nature. As you step inside, you'll be greeted by an inviting atmosphere, with beautiful new LVP flooring and warm, natural light. The heart of the living room is a grand fireplace that provides a cozy and comforting atmosphere, perfect for those cold winter nights. The spacious living room is perfect for relaxing with family and friends, and features large windows that offer picturesque views of the surrounding woods. The heart of this home is the eat-in kitchen, which has been designed with both functionality and style in mind. You'll love the rich wood cabinetry, ample counter space, sleek countertops, gorgeous tile floors and brand new stainless steel appliances that make cooking and entertaining a breeze. Each of the three bedrooms is generously sized and offers plenty of closet space, ensuring that everyone has their own private retreat. The two bathrooms are beautifully appointed, with high-end fixtures and finishes that create a spa-like atmosphere. You'll also appreciate the brand new HVAC system, ensuring that you'll stay comfortable and cozy no matter what the temperature outside may be. This amazing property in Whitesburg, Georgia, also features a HUGE workshop that will leave hobbyists, hunters, mechanics, and woodworkers alike in awe. The workshop is equipped with electricity, making it perfect for powering tools and other equipment. But that's not all! This workshop even has an elevated full-sized tub with running water, perfect for washing your dog or cleaning whatever you need to. The workshop is a rare find that adds incredible value to this already amazing property. But perhaps the most impressive feature of this home is its stunning location. Situated on over four acres of wooded land, this property offers unparalleled privacy and seclusion. You'll love spending time outdoors, whether it's exploring the wooded trails or simply enjoying the tranquil sounds of nature. Don't miss this incredible opportunity to own a piece of paradise in the heart of Whitesburg. Schedule a tour today and experience the beauty and serenity of this amazing home for yourself!
Zillow last checked: 8 hours ago
Listing updated: June 01, 2023 at 04:32am
Listed by:
Tanzania Montgomery 678-794-0116,
Prestige Properties of Georgia,
Alicia Graham 404-819-9644,
Prestige Properties of Georgia
Bought with:
Cindy Lou Manning, 278087
CENTURY 21 NUWAY REALTY
Source: GAMLS,MLS#: 20118387
Facts & features
Interior
Bedrooms & bathrooms
- Bedrooms: 3
- Bathrooms: 2
- Full bathrooms: 2
- Main level bathrooms: 2
- Main level bedrooms: 3
Heating
- Propane
Cooling
- Central Air
Appliances
- Included: Dishwasher, Microwave, Oven, Stainless Steel Appliance(s)
- Laundry: Other
Features
- Beamed Ceilings, Master On Main Level, Roommate Plan
- Flooring: Laminate
- Basement: None
- Number of fireplaces: 1
Interior area
- Total structure area: 1,456
- Total interior livable area: 1,456 sqft
- Finished area above ground: 1,456
- Finished area below ground: 0
Property
Parking
- Parking features: None
Features
- Levels: One
- Stories: 1
Lot
- Size: 4.06 Acres
- Features: Private
Details
- Parcel number: 179 0053
Construction
Type & style
- Home type: SingleFamily
- Architectural style: Colonial
- Property subtype: Single Family Residence
Materials
- Other
- Roof: Composition
Condition
- Resale
- New construction: No
- Year built: 1980
Utilities & green energy
- Sewer: Septic Tank
- Water: Well
- Utilities for property: Electricity Available, High Speed Internet, Phone Available, Propane
Community & neighborhood
Community
- Community features: None
Location
- Region: Whitesburg
- Subdivision: None
Other
Other facts
- Listing agreement: Exclusive Right To Sell
Price history
| Date | Event | Price |
|---|---|---|
| 5/30/2023 | Sold | $252,000+0.8%$173/sqft |
Source: | ||
| 5/8/2023 | Pending sale | $250,000$172/sqft |
Source: | ||
| 4/26/2023 | Listed for sale | $250,000+110.1%$172/sqft |
Source: | ||
| 8/3/2022 | Sold | $119,000$82/sqft |
Source: Public Record Report a problem | ||
Public tax history
| Year | Property taxes | Tax assessment |
|---|---|---|
| 2024 | $1,446 +28.3% | $63,910 +34.3% |
| 2023 | $1,127 +2.2% | $47,600 +8.3% |
| 2022 | $1,102 +13.6% | $43,953 +16.2% |
Find assessor info on the county website
Neighborhood: 30185
Nearby schools
GreatSchools rating
- 6/10Whitesburg Elementary SchoolGrades: PK-5Distance: 2.2 mi
- 7/10Central Middle SchoolGrades: 6-8Distance: 7 mi
- 8/10Central High SchoolGrades: 9-12Distance: 7.4 mi
Schools provided by the listing agent
- Elementary: Whitesburg
- Middle: Central
- High: Central
Source: GAMLS. This data may not be complete. We recommend contacting the local school district to confirm school assignments for this home.
Get a cash offer in 3 minutes
Find out how much your home could sell for in as little as 3 minutes with a no-obligation cash offer.
Estimated market value$285,500
Get a cash offer in 3 minutes
Find out how much your home could sell for in as little as 3 minutes with a no-obligation cash offer.
Estimated market value
$285,500
