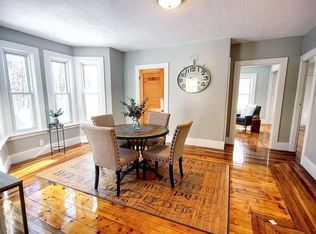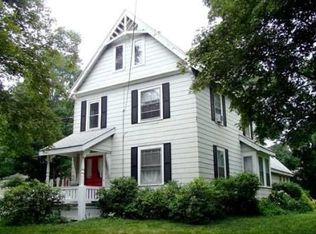UPSTAIRS-DOWNSTAIRS, INSIDE-OUTSIDE! This home is NOT A DRIVE-BY! Once over the threshold you will be amazed at what this beautifully renovated home has to offer. The SPACIOUS & BRIGHT 1st floor plan is perfect for entertaining. The gorgeous GRANITE & STAINLESS eat-in kitchen offers a wet bar & additional seating at the island. The dining room, family room & living room offer a great SPACIOUS flow to the first level making it PERFECT for hosting several guests. Gleaming hardwood floors throughout the 1st level & lovely, smooth bamboo floors on the 2nd level. The 4 bedrooms on the second floor are BRIGHT, SPACIOUS & ROOMY, with plenty of natural light from the many windows. This GREAT home has lots of living space & is situated on approx. a 13,000 sq ft lot adding MANY POSSIBILITIES to your outdoor living space. 3 BONUS ROOMS in lower level all offer large windows & bright natural light. Located just outside of Readings many Downtown Restaurants, Shops & Commuter Rail. Easy to show!
This property is off market, which means it's not currently listed for sale or rent on Zillow. This may be different from what's available on other websites or public sources.

