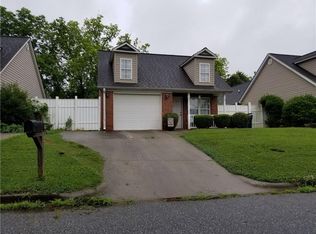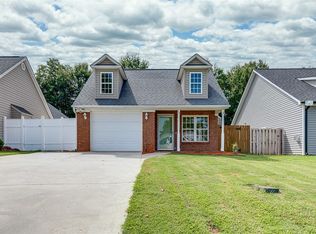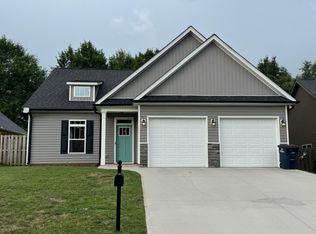Sold for $215,000
$215,000
120 Mid Town Sq, Anderson, SC 29621
3beds
1,055sqft
Single Family Residence
Built in 2005
6,098.4 Square Feet Lot
$222,500 Zestimate®
$204/sqft
$1,771 Estimated rent
Home value
$222,500
$178,000 - $276,000
$1,771/mo
Zestimate® history
Loading...
Owner options
Explore your selling options
What's special
Easy living is in the air at 120 Midtown Square! This 3-bedroom, 2-bath home provides low-maintenance living just steps from the charm of downtown Anderson. With a small yard to care for and a cozy footprint to keep clean, you’ll spend less time on chores and more time enjoying local shops, dining, and community events. The main living spaces are bright with plenty of natural light and flow well from one to the next. A well appointed kitchen has plenty of storage including a nice-sized pantry- making meal prep a breeze! The newer mechanicals of the home (roof, hvac, etc) PLUS stainless steel appliances that are less than 2 years old give peace of mind and create a turn key experience. A fully fenced yard gives lots of privacy. Located just minutes from Anderson University, it’s also a great fit for those looking for a conveniently located home with long-term potential. Whether you're settling in or simplifying life, this home makes everyday living easy and connected.
Zillow last checked: 8 hours ago
Listing updated: July 15, 2025 at 11:48am
Listed by:
The Clever People 864-940-3777,
eXp Realty - Clever People
Bought with:
John Farr, 9701
Howard Hanna Allen Tate Co. -
Source: WUMLS,MLS#: 20288779 Originating MLS: Western Upstate Association of Realtors
Originating MLS: Western Upstate Association of Realtors
Facts & features
Interior
Bedrooms & bathrooms
- Bedrooms: 3
- Bathrooms: 2
- Full bathrooms: 2
- Main level bathrooms: 2
- Main level bedrooms: 3
Primary bedroom
- Level: Main
- Dimensions: 14x12
Bedroom 2
- Level: Main
- Dimensions: 11x10
Bedroom 3
- Level: Main
- Dimensions: 14x10
Primary bathroom
- Level: Main
- Dimensions: 8x5
Dining room
- Level: Main
- Dimensions: 12x12
Kitchen
- Level: Main
- Dimensions: 11x9
Laundry
- Level: Main
- Dimensions: 5x3
Living room
- Level: Main
- Dimensions: 13x12
Heating
- Central, Forced Air, Gas, Natural Gas
Cooling
- Central Air, Electric, Forced Air
Appliances
- Included: Dishwasher, Electric Oven, Electric Range, Gas Water Heater, Microwave
- Laundry: Washer Hookup, Electric Dryer Hookup
Features
- Ceiling Fan(s), Cathedral Ceiling(s), Fireplace, Laminate Countertop, Bath in Primary Bedroom, Main Level Primary, Shower Only, Walk-In Shower
- Flooring: Carpet, Luxury Vinyl Plank
- Windows: Tilt-In Windows, Vinyl
- Basement: None
- Has fireplace: Yes
- Fireplace features: Gas, Gas Log, Option
Interior area
- Total structure area: 1,055
- Total interior livable area: 1,055 sqft
- Finished area above ground: 1,055
- Finished area below ground: 0
Property
Parking
- Total spaces: 1
- Parking features: Attached, Garage, Driveway, Garage Door Opener
- Attached garage spaces: 1
Accessibility
- Accessibility features: Low Threshold Shower
Features
- Levels: One
- Stories: 1
- Patio & porch: Front Porch, Patio
- Exterior features: Fence, Porch, Patio
- Fencing: Yard Fenced
Lot
- Size: 6,098 sqft
- Features: City Lot, Gentle Sloping, Subdivision, Sloped
Details
- Parcel number: 1232703027
Construction
Type & style
- Home type: SingleFamily
- Architectural style: Cape Cod
- Property subtype: Single Family Residence
Materials
- Brick, Vinyl Siding
- Foundation: Slab
- Roof: Architectural,Shingle
Condition
- Year built: 2005
Utilities & green energy
- Sewer: Public Sewer
- Water: Public
- Utilities for property: Cable Available, Electricity Available, Natural Gas Available, Sewer Available, Water Available
Community & neighborhood
Security
- Security features: Smoke Detector(s)
Location
- Region: Anderson
- Subdivision: Midtown Square
Other
Other facts
- Listing agreement: Exclusive Right To Sell
Price history
| Date | Event | Price |
|---|---|---|
| 7/15/2025 | Sold | $215,000-2.2%$204/sqft |
Source: | ||
| 6/25/2025 | Pending sale | $219,900$208/sqft |
Source: | ||
| 6/13/2025 | Listed for sale | $219,900+3%$208/sqft |
Source: | ||
| 9/14/2022 | Sold | $213,450-0.7%$202/sqft |
Source: Public Record Report a problem | ||
| 8/14/2022 | Pending sale | $215,000$204/sqft |
Source: | ||
Public tax history
| Year | Property taxes | Tax assessment |
|---|---|---|
| 2024 | -- | $8,530 |
| 2023 | $3,646 +78.4% | $8,530 -9.5% |
| 2022 | $2,044 -32.9% | $9,430 +21.4% |
Find assessor info on the county website
Neighborhood: 29621
Nearby schools
GreatSchools rating
- 6/10Concord Elementary SchoolGrades: PK-5Distance: 1.2 mi
- 7/10Mccants Middle SchoolGrades: 6-8Distance: 1.4 mi
- 8/10T. L. Hanna High SchoolGrades: 9-12Distance: 3.7 mi
Schools provided by the listing agent
- Elementary: Concord Elem
- Middle: Mccants Middle
- High: Tl Hanna High
Source: WUMLS. This data may not be complete. We recommend contacting the local school district to confirm school assignments for this home.
Get a cash offer in 3 minutes
Find out how much your home could sell for in as little as 3 minutes with a no-obligation cash offer.
Estimated market value$222,500
Get a cash offer in 3 minutes
Find out how much your home could sell for in as little as 3 minutes with a no-obligation cash offer.
Estimated market value
$222,500


