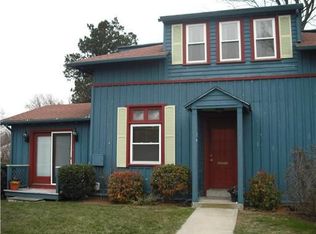Book your holiday retreat at the magnificent Villa 120! Enjoy residing in this sensational family compound set on a private estate ideally located on the boarder of Newport and Middletown. Stylish decor adorns this expansive 8600 sq ft home and the 8 comfortable ensuite bedrooms. Originally designed by famed architect Richard Upjohn and now meticulously maintained with modern amenities including a chef's kitchen. Noteworthy features include the grand dining room with mahogany wainscot, library, living room complete with a baby grand piano and the expansive front lawn and mature gardens. Available December 1st with options to book monthly or weekly. Also available summer monthly: June $30,000, July & August $45,000
This property is off market, which means it's not currently listed for sale or rent on Zillow. This may be different from what's available on other websites or public sources.
