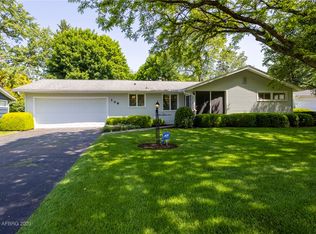Closed
$276,000
120 Maybrooke Rd, Rochester, NY 14618
3beds
1,850sqft
Single Family Residence
Built in 1955
8,712 Square Feet Lot
$417,600 Zestimate®
$149/sqft
$3,062 Estimated rent
Home value
$417,600
$380,000 - $459,000
$3,062/mo
Zestimate® history
Loading...
Owner options
Explore your selling options
What's special
Wow, Huge Upside Potential Here! Investors Take Notice. Solid Spacious Ranch Home in Premium Location Near 12 Corners! Great Bones & Mechanics, Etc., But Needs Extensive Cosmetic Updating/Remodeling. THIS IS AN ESTATE SALE - Being SOLD AS IS. Huge Kitchen Area with Walk-in Pantries. Den/Study/4th Bedroom. Living Room with Stone Fireplace. Huge Basement with Half Bath & Separate Workshop Room. Close To 12 Corners Shops, Restaurants & Schools. Delayed Negotiations - Offers To Be Reviewed by Executor Starting After 4:00 PM Monday 1/13.
Zillow last checked: 8 hours ago
Listing updated: March 13, 2025 at 11:42am
Listed by:
Steven W. Ward 585-703-9400,
RE/MAX Realty Group
Bought with:
Steven W. Ward, 30WA0572782
RE/MAX Realty Group
Source: NYSAMLSs,MLS#: R1583637 Originating MLS: Rochester
Originating MLS: Rochester
Facts & features
Interior
Bedrooms & bathrooms
- Bedrooms: 3
- Bathrooms: 3
- Full bathrooms: 1
- 1/2 bathrooms: 2
- Main level bathrooms: 2
- Main level bedrooms: 3
Heating
- Gas, Forced Air
Cooling
- Central Air
Appliances
- Included: Built-In Range, Built-In Oven, Dishwasher, Electric Cooktop, Freezer, Gas Water Heater, Microwave, Refrigerator
Features
- Den, Entrance Foyer, Eat-in Kitchen, Separate/Formal Living Room, Pantry, Bedroom on Main Level, Convertible Bedroom, Main Level Primary, Workshop
- Flooring: Carpet, Ceramic Tile, Resilient, Varies
- Basement: Full
- Number of fireplaces: 1
Interior area
- Total structure area: 1,850
- Total interior livable area: 1,850 sqft
Property
Parking
- Total spaces: 2
- Parking features: Attached, Electricity, Garage, Driveway, Garage Door Opener
- Attached garage spaces: 2
Accessibility
- Accessibility features: Accessible Bedroom
Features
- Levels: One
- Stories: 1
- Exterior features: Blacktop Driveway
Lot
- Size: 8,712 sqft
- Dimensions: 80 x 130
- Features: Rectangular, Rectangular Lot, Residential Lot
Details
- Parcel number: 2620001370600006028000
- Special conditions: Estate
Construction
Type & style
- Home type: SingleFamily
- Architectural style: Ranch
- Property subtype: Single Family Residence
Materials
- Shake Siding, Stone, Wood Siding, Copper Plumbing
- Foundation: Block
- Roof: Asphalt,Shingle
Condition
- Resale
- Year built: 1955
Utilities & green energy
- Electric: Circuit Breakers
- Sewer: Connected
- Water: Connected, Public
- Utilities for property: Cable Available, Sewer Connected, Water Connected
Community & neighborhood
Location
- Region: Rochester
- Subdivision: Struckmar Ext
Other
Other facts
- Listing terms: Cash,Conventional,Rehab Financing
Price history
| Date | Event | Price |
|---|---|---|
| 3/11/2025 | Sold | $276,000+45.3%$149/sqft |
Source: | ||
| 1/14/2025 | Pending sale | $189,900$103/sqft |
Source: | ||
| 1/9/2025 | Listed for sale | $189,900$103/sqft |
Source: | ||
Public tax history
| Year | Property taxes | Tax assessment |
|---|---|---|
| 2024 | -- | $201,700 |
| 2023 | -- | $201,700 |
| 2022 | -- | $201,700 |
Find assessor info on the county website
Neighborhood: 14618
Nearby schools
GreatSchools rating
- NACouncil Rock Primary SchoolGrades: K-2Distance: 0.5 mi
- 7/10Twelve Corners Middle SchoolGrades: 6-8Distance: 0.4 mi
- 8/10Brighton High SchoolGrades: 9-12Distance: 0.6 mi
Schools provided by the listing agent
- Elementary: French Road Elementary
- Middle: Twelve Corners Middle
- High: Brighton High
- District: Brighton
Source: NYSAMLSs. This data may not be complete. We recommend contacting the local school district to confirm school assignments for this home.
