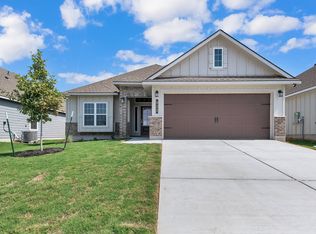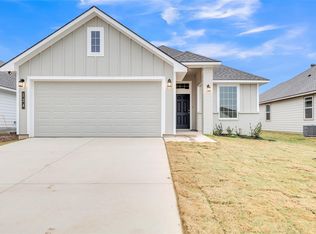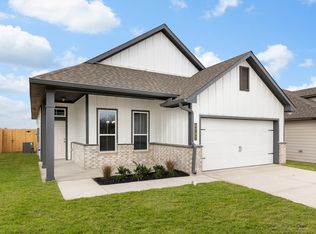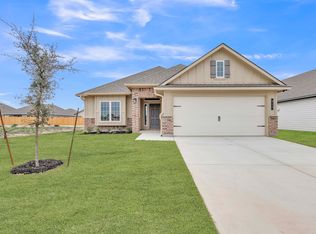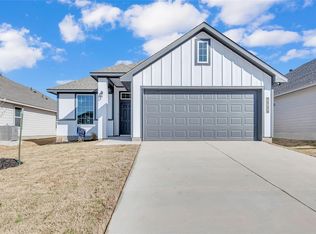120 Maybelline Rd, Jarrell, TX 76537
What's special
- 566 days |
- 90 |
- 5 |
Zillow last checked: 8 hours ago
Listing updated: January 28, 2026 at 02:02am
Doug French (979) 690-1222,
Stylecraft Brokerage, LLC
Travel times
Schedule tour
Select your preferred tour type — either in-person or real-time video tour — then discuss available options with the builder representative you're connected with.
Facts & features
Interior
Bedrooms & bathrooms
- Bedrooms: 4
- Bathrooms: 2
- Full bathrooms: 2
- Main level bedrooms: 4
Primary bedroom
- Description: 18'7" x 13'0"
- Features: Full Bath
- Level: Main
Bedroom
- Description: 12'3" x 10'0"
- Features: None
- Level: Main
Bedroom
- Description: 10'0" x 11'5"
- Features: None
- Level: Main
Bedroom
- Description: 10'0" x 11'5"
- Features: None
- Level: Main
Primary bathroom
- Description: 9' Ceiling
- Features: Granite Counters, Double Vanity, Soaking Tub, Separate Shower, Walk-In Closet(s)
- Level: Main
Bathroom
- Description: 9' Ceiling
- Features: Granite Counters
- Level: Main
Kitchen
- Description: 16'5" x 15'1"
- Features: Granite Counters, Pantry
- Level: Main
Laundry
- Description: 9' Ceiling
- Features: Electric Dryer Hookup, Washer Hookup
- Level: Main
Living room
- Description: 17'5" x 13'10
- Features: None
- Level: Main
Heating
- Central, Electric
Cooling
- Central Air, Electric
Appliances
- Included: Dishwasher, Disposal, Microwave, Electric Oven, Range
Features
- Granite Counters, Double Vanity, Electric Dryer Hookup, Entrance Foyer, Kitchen Island, Pantry, Primary Bedroom on Main, Recessed Lighting, Smart Thermostat, Washer Hookup
- Flooring: Carpet, Tile, Vinyl
- Windows: Double Pane Windows, Insulated Windows
Interior area
- Total interior livable area: 1,514 sqft
Property
Parking
- Total spaces: 2
- Parking features: Attached, Garage
- Attached garage spaces: 2
Accessibility
- Accessibility features: None
Features
- Levels: One
- Stories: 1
- Patio & porch: None
- Exterior features: None
- Pool features: None
- Fencing: Back Yard, Privacy, Wood
- Has view: Yes
- View description: None
- Waterfront features: None
Lot
- Size: 6,098.4 Square Feet
- Features: None
Details
- Additional structures: None
- Parcel number: 120 Maybelline Road
- Special conditions: Standard
Construction
Type & style
- Home type: SingleFamily
- Property subtype: Single Family Residence
Materials
- Foundation: Slab
- Roof: Composition, Shingle
Condition
- New Construction
- New construction: Yes
- Year built: 2024
Details
- Builder name: Stylecraft
Utilities & green energy
- Sewer: Public Sewer
- Water: Public
- Utilities for property: Electricity Available, Sewer Available, Water Available
Community & HOA
Community
- Features: None
- Subdivision: Eastern Wells
HOA
- Has HOA: Yes
- Services included: Common Area Maintenance
- HOA fee: $400 annually
- HOA name: Eastern Wells Home Owners Association
Location
- Region: Jarrell
Financial & listing details
- Price per square foot: $189/sqft
- Tax assessed value: $73,000
- Annual tax amount: $973
- Date on market: 7/11/2024
- Listing terms: Cash,Conventional,FHA,VA Loan
- Electric utility on property: Yes
About the community
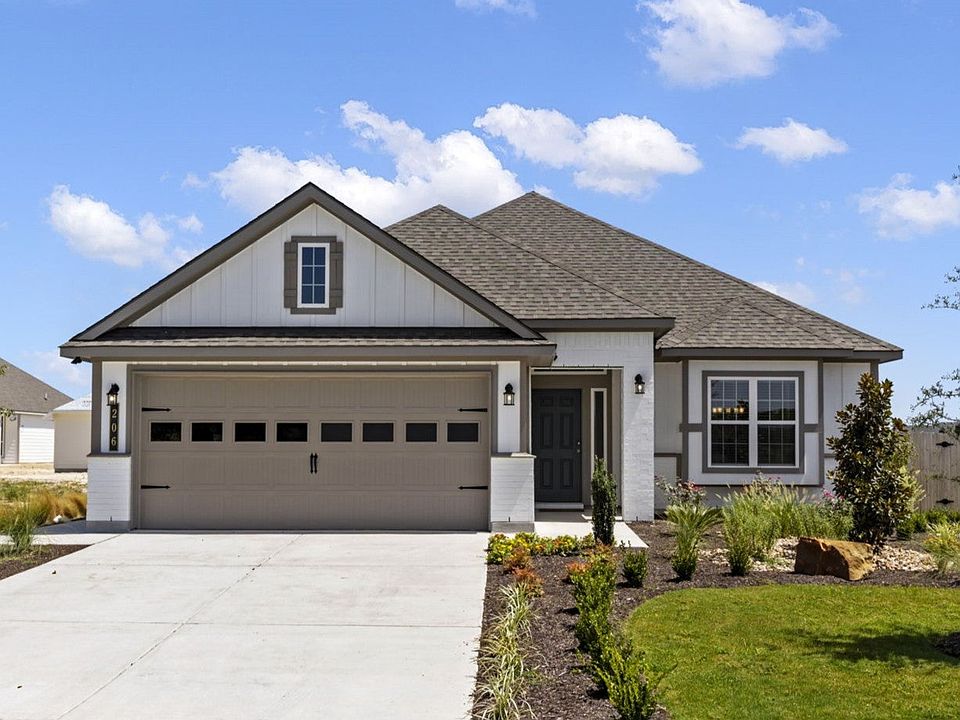
Source: StyleCraft Builders
16 homes in this community
Available homes
| Listing | Price | Bed / bath | Status |
|---|---|---|---|
Current home: 120 Maybelline Rd | $286,900 | 4 bed / 2 bath | Available |
| 133 Walk Way | $282,900 | 3 bed / 2 bath | Move-in ready |
| 121 Walk Way | $275,900 | 3 bed / 2 bath | Available |
| 270 Boatright Blvd | $275,900 | 3 bed / 2 bath | Available |
| 124 Maybelline Rd | $277,900 | 3 bed / 2 bath | Available |
| 290 Boatright Blvd | $279,900 | 3 bed / 2 bath | Available |
| 308 Boatright Blvd | $279,900 | 3 bed / 2 bath | Available |
| 133 Walk Way Dr | $282,900 | 3 bed / 2 bath | Available |
| 254 Boatright Blvd | $356,900 | 5 bed / 4 bath | Available |
| 104 Cow Holw | $312,900 | 4 bed / 2 bath | Available May 2026 |
| 286 Boatright Blvd | $297,900 | 3 bed / 2 bath | Available June 2026 |
| 258 Boatright Blvd | $313,900 | 4 bed / 2 bath | Available June 2026 |
| 278 Boatright Blvd | $361,900 | 4 bed / 4 bath | Available June 2026 |
| 274 Boatright Blvd | $286,900 | 3 bed / 2 bath | Available July 2026 |
| 304 Boatright Blvd | $298,900 | 3 bed / 2 bath | Available July 2026 |
| 504 Sleep Hollow Dr | $360,900 | 4 bed / 4 bath | Available July 2026 |
Source: StyleCraft Builders
Contact builder

By pressing Contact builder, you agree that Zillow Group and other real estate professionals may call/text you about your inquiry, which may involve use of automated means and prerecorded/artificial voices and applies even if you are registered on a national or state Do Not Call list. You don't need to consent as a condition of buying any property, goods, or services. Message/data rates may apply. You also agree to our Terms of Use.
Learn how to advertise your homesEstimated market value
$287,100
$273,000 - $301,000
$1,706/mo
Price history
| Date | Event | Price |
|---|---|---|
| 1/23/2026 | Price change | $286,900+2.1%$189/sqft |
Source: | ||
| 11/22/2025 | Price change | $280,900+0.4%$186/sqft |
Source: | ||
| 10/6/2025 | Price change | $279,900-3.4%$185/sqft |
Source: | ||
| 6/20/2025 | Price change | $289,900-1.8%$191/sqft |
Source: | ||
| 10/7/2024 | Price change | $295,200+1.5%$195/sqft |
Source: | ||
Public tax history
| Year | Property taxes | Tax assessment |
|---|---|---|
| 2024 | $973 | $73,000 |
Find assessor info on the county website
Monthly payment
Neighborhood: 76537
Nearby schools
GreatSchools rating
- 4/10Jarrell Middle SchoolGrades: 6-8Distance: 0.8 mi
- 4/10Jarrell High SchoolGrades: 9-12Distance: 2.3 mi
Schools provided by the builder
- Elementary: Double Creek Elementary School
- Middle: Jarrell Middle School
- High: Jarrell High School
- District: Jarrell Independent School Disrict
Source: StyleCraft Builders. This data may not be complete. We recommend contacting the local school district to confirm school assignments for this home.
