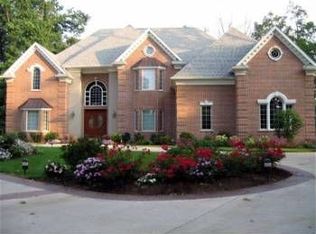Sold for $580,000 on 07/14/23
$580,000
120 Masters Ct, Lima, OH 45805
5beds
3,415sqft
Single Family Residence
Built in 1997
-- sqft lot
$619,900 Zestimate®
$170/sqft
$3,295 Estimated rent
Home value
$619,900
$589,000 - $651,000
$3,295/mo
Zestimate® history
Loading...
Owner options
Explore your selling options
What's special
Welcome to 120 Masters Court. Over 3400 sq feet of living space with additional 2396 sq ft in lower level. Home is located on a cul-de-sac with a private wooded lot and ravine behind. This open concept home has transom windows, arched doorways and high architectural ceilings in every room. Gathering room in the kitchen boasts a 1920 marble art deco mantlepiece imported from Scotland! New roof put on in 2019. Large first floor master suite includes soaking tub and fireplace. Other features include a beautiful 4 season room, surround sound system, whole house generator, 5 fireplaces including floor to ceiling brick fireplace in family room installed in 2021. New HVAC system in 2020 and new water heater was installed in 2022. All new kitchen appliances installed in 2023. Under 1 Acre.
Zillow last checked: 8 hours ago
Listing updated: September 02, 2024 at 10:21pm
Listed by:
Maria Sanko 419-303-8495,
CCR Realtors
Bought with:
Non Member
Non-member Office
Source: WCAR OH,MLS#: 301165
Facts & features
Interior
Bedrooms & bathrooms
- Bedrooms: 5
- Bathrooms: 5
- Full bathrooms: 4
- 1/2 bathrooms: 1
Bedroom 1
- Level: First
- Area: 266 Square Feet
- Dimensions: 19 x 14
Bedroom 2
- Level: Second
- Area: 272 Square Feet
- Dimensions: 16 x 17
Bedroom 3
- Level: Second
- Area: 161 Square Feet
- Dimensions: 11.5 x 14
Bedroom 4
- Level: Second
- Area: 144 Square Feet
- Dimensions: 12 x 12
Dining room
- Level: First
- Area: 180 Square Feet
- Dimensions: 12 x 15
Family room
- Level: First
- Area: 400 Square Feet
- Dimensions: 20 x 20
Kitchen
- Level: First
- Area: 552 Square Feet
- Dimensions: 23 x 24
Laundry
- Level: Basement
- Area: 66 Square Feet
- Dimensions: 11 x 6
Living room
- Level: First
- Area: 400 Square Feet
- Dimensions: 20 x 20
Other
- Level: First
- Area: 362.25 Square Feet
- Dimensions: 15.75 x 23
Other
- Level: First
- Area: 120 Square Feet
- Dimensions: 10 x 12
Heating
- Forced Air, Natural Gas
Cooling
- Central Air, Other
Appliances
- Included: Dishwasher, Disposal, Dryer, Gas Cooktop, Microwave, Oven, Refrigerator, Washer, Water Heater Owned
Features
- Cathedral Ceiling(s), Wet Bar
- Flooring: Carpet, Hardwood, Other
- Windows: Drapes, Storm Window(s)
- Basement: Concrete,Partially Finished
- Has fireplace: Yes
- Fireplace features: Basement, Dining Room, Family Room, Gas Log, Kitchen, Master Bedroom
Interior area
- Total structure area: 3,415
- Total interior livable area: 3,415 sqft
- Finished area below ground: 2,000
Property
Parking
- Total spaces: 2
- Parking features: Garage Door Opener, Attached, Parking Pad
- Attached garage spaces: 2
- Has uncovered spaces: Yes
Features
- Levels: Two
- Patio & porch: Deck, Patio
Lot
- Features: Cul-De-Sac, Rolling Slope, Sprinklers In Front, Sprinklers In Rear, Wooded
Details
- Additional structures: Garage(s)
- Parcel number: 46090101048.000
- Zoning description: Residential
- Special conditions: Fair Market
Construction
Type & style
- Home type: SingleFamily
- Architectural style: Other
- Property subtype: Single Family Residence
Materials
- Stone, Stucco
- Foundation: Other
Condition
- Updated/Remodeled
- Year built: 1997
Utilities & green energy
- Sewer: Public Sewer
- Water: Public
- Utilities for property: Cable Available
Community & neighborhood
Security
- Security features: Security System
Location
- Region: Lima
Other
Other facts
- Listing terms: Cash,Conventional,FHA,VA Loan
Price history
| Date | Event | Price |
|---|---|---|
| 7/14/2023 | Sold | $580,000+0.1%$170/sqft |
Source: | ||
| 6/10/2023 | Contingent | $579,500$170/sqft |
Source: | ||
| 5/25/2023 | Listed for sale | $579,500+4.4%$170/sqft |
Source: | ||
| 12/16/2022 | Listing removed | -- |
Source: | ||
| 8/3/2022 | Listing removed | $555,000$163/sqft |
Source: | ||
Public tax history
| Year | Property taxes | Tax assessment |
|---|---|---|
| 2024 | $9,247 +8.3% | $189,710 +23% |
| 2023 | $8,537 -0.6% | $154,220 |
| 2022 | $8,586 -0.5% | $154,220 |
Find assessor info on the county website
Neighborhood: 45805
Nearby schools
GreatSchools rating
- 4/10Maplewood Elementary SchoolGrades: 3-4Distance: 1.1 mi
- 6/10Shawnee Middle SchoolGrades: 4-8Distance: 1.4 mi
- 6/10Shawnee High SchoolGrades: 9-12Distance: 1.5 mi

Get pre-qualified for a loan
At Zillow Home Loans, we can pre-qualify you in as little as 5 minutes with no impact to your credit score.An equal housing lender. NMLS #10287.
