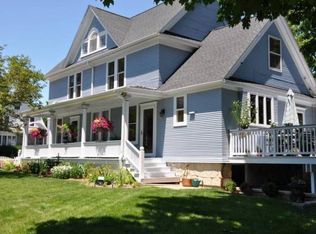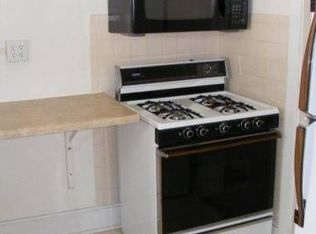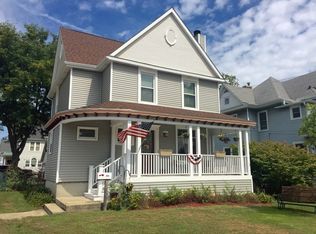Old and Charming home in the heart of Sycamore that offers numerous updates but still maintains the original vintage charm. Quaint front porch with ceiling fan and large foyer with double doors lead into the home. Home features original hardwood floors throughout, original wood doors, 7" baseboard trim, gorgeous millwork, stained glass window, beveled windows, french doors, solid wood spindled staircase and walk in closets. Gorgeous updated kitchen features slate flooring, maple cabinets, copper counters, breakfast bar, farm sink, Fisher-Paykel dishwasher, all stainless steel appliances including vent hood and wine fridge. Stunning full bath off the kitchen (updated 2017) features subway tile, porcelain heated floors, counter height marble vanity, backsplash, heated soaker tub w/shower, built in cabinet storage and washer/dryer. Dining room w/ built in curio, living room w/ french doors and separate family room! 4 bedrooms upstairs ~2 w/walk in closets ~3 w/ceiling fans! Full bath (updated 2013) with heated Travertine floors, shower w/glass doors and counter height vanity. Huge walk up attic has been dry walled and is plumbed for bath. Between the garage and kitchen is a gorgeous updated mud room with porcelain floors, accent wall and convenient 1/2 bath. Above the garage addition is a loft / man cave with cork flooring and an exercise room (w/window a/c) that could easily be used as a 5th bedroom. The oversized 2.5 plus car garage (added in 2010) is insulated, heated and has radiant heat flooring installed ( just needs to be hooked up ) and a large workshop with dedicated sub panel and exterior access. Relax on the cement patio or on the wooden deck that overlooks the pool! This home has been very well cared for and has plenty of space for everyone! Schedule a showing today to see just how much this home has to offer in person - you will not be disappointed!
This property is off market, which means it's not currently listed for sale or rent on Zillow. This may be different from what's available on other websites or public sources.



