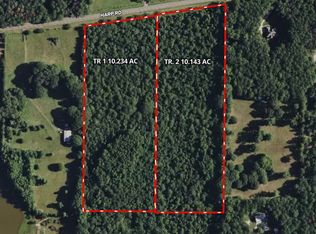Closed
$636,900
120 Mask Rd, Fayetteville, GA 30215
3beds
3,455sqft
Single Family Residence
Built in 1969
5.55 Acres Lot
$622,800 Zestimate®
$184/sqft
$2,686 Estimated rent
Home value
$622,800
$573,000 - $673,000
$2,686/mo
Zestimate® history
Loading...
Owner options
Explore your selling options
What's special
Located on five acres of serene countryside, this adorable brick ranch epitomizes the essence of modern rural living. With three bedrooms and three and a half baths, this home boasts an inviting open concept design, seamlessly blending the spacious living areas with the updated kitchen, perfect for both everyday living and entertaining guests. The master bedroom, features an ensuite adorned with double sinks, an oversized shower, and a large walk-in closet. Privacy is assured with the split bedroom plan, providing ample space for relaxation and rejuvenation. Enter into the finished basement, where a wealth of additional amenities await. A playroom and secondary family room offer versatile spaces for recreation and relaxation, while the concrete floors exude an industrial-chic charm. A flex space beckons creativity, ideal for use as a home gym or hobby area, complemented by an office and full bathroom for added convenience. Outside, a 24x24 metal building with a large roll-up door with concrete floor and electricity, provides ample storage for vehicles and equipment. Located in the highly ranked Whitewater High School district, this residence offers not only luxurious living but also access to exceptional educational opportunities. Embrace the tranquility of country living without sacrificing modern comforts in this idyllic haven.
Zillow last checked: 8 hours ago
Listing updated: June 07, 2024 at 07:11am
Listed by:
Sherrie Knowles 404-392-4129,
BHHS Georgia Properties
Bought with:
Katie Guyette, 372577
Virtual Properties Realty.com
Source: GAMLS,MLS#: 10296983
Facts & features
Interior
Bedrooms & bathrooms
- Bedrooms: 3
- Bathrooms: 4
- Full bathrooms: 3
- 1/2 bathrooms: 1
- Main level bathrooms: 2
- Main level bedrooms: 3
Dining room
- Features: Dining Rm/Living Rm Combo
Kitchen
- Features: Breakfast Area, Kitchen Island, Solid Surface Counters
Heating
- Electric, Heat Pump
Cooling
- Ceiling Fan(s), Central Air, Electric, Heat Pump
Appliances
- Included: Dishwasher, Electric Water Heater, Microwave, Oven/Range (Combo), Stainless Steel Appliance(s)
- Laundry: In Hall, Other
Features
- Double Vanity, Master On Main Level, Roommate Plan, Separate Shower, Tile Bath, Walk-In Closet(s)
- Flooring: Carpet, Hardwood, Tile
- Basement: Bath Finished,Daylight,Exterior Entry,Finished,Interior Entry
- Number of fireplaces: 1
- Fireplace features: Basement
Interior area
- Total structure area: 3,455
- Total interior livable area: 3,455 sqft
- Finished area above ground: 2,054
- Finished area below ground: 1,401
Property
Parking
- Total spaces: 2
- Parking features: Carport, Detached
- Has carport: Yes
Features
- Levels: Two
- Stories: 2
- Patio & porch: Deck, Porch
Lot
- Size: 5.55 Acres
- Features: Corner Lot, Level, Open Lot, Pasture
Details
- Additional structures: Outbuilding, Workshop
- Parcel number: 0503 022
Construction
Type & style
- Home type: SingleFamily
- Architectural style: Brick 4 Side,Brick Front,Ranch
- Property subtype: Single Family Residence
Materials
- Brick
- Roof: Composition
Condition
- Resale
- New construction: No
- Year built: 1969
Utilities & green energy
- Sewer: Septic Tank
- Water: Public
- Utilities for property: Cable Available, High Speed Internet, Phone Available
Community & neighborhood
Community
- Community features: None
Location
- Region: Fayetteville
- Subdivision: None
Other
Other facts
- Listing agreement: Exclusive Right To Sell
- Listing terms: Cash,Conventional,FHA,VA Loan
Price history
| Date | Event | Price |
|---|---|---|
| 6/6/2024 | Sold | $636,900+1.1%$184/sqft |
Source: | ||
| 5/17/2024 | Pending sale | $629,999$182/sqft |
Source: | ||
| 5/13/2024 | Listed for sale | $629,999+44.2%$182/sqft |
Source: | ||
| 11/24/2020 | Sold | $437,000-5%$126/sqft |
Source: | ||
| 10/12/2020 | Pending sale | $459,967$133/sqft |
Source: Berkshire Hathaway HomeServices Georgia Properties - Fayetteville Office #8867235 Report a problem | ||
Public tax history
| Year | Property taxes | Tax assessment |
|---|---|---|
| 2024 | $3,352 +14.5% | $204,088 +8.3% |
| 2023 | $2,928 -7.7% | $188,484 +8.1% |
| 2022 | $3,174 +15.4% | $174,412 +28.3% |
Find assessor info on the county website
Neighborhood: 30215
Nearby schools
GreatSchools rating
- 7/10Sara Harp Minter Elementary SchoolGrades: PK-5Distance: 1.2 mi
- 9/10Whitewater Middle SchoolGrades: 6-8Distance: 0.9 mi
- 9/10Whitewater High SchoolGrades: 9-12Distance: 1.2 mi
Schools provided by the listing agent
- Elementary: Sara Harp Minter
- Middle: Whitewater
- High: Whitewater
Source: GAMLS. This data may not be complete. We recommend contacting the local school district to confirm school assignments for this home.
Get a cash offer in 3 minutes
Find out how much your home could sell for in as little as 3 minutes with a no-obligation cash offer.
Estimated market value
$622,800
Get a cash offer in 3 minutes
Find out how much your home could sell for in as little as 3 minutes with a no-obligation cash offer.
Estimated market value
$622,800
