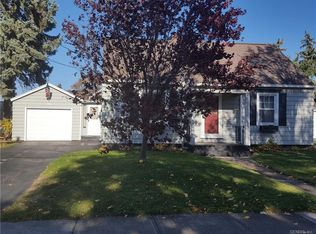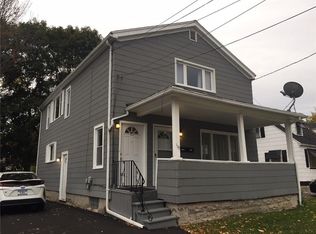4 bdrm 1 bath single family home currently undergoing construction. Updated kitchen and bath, new flooring throughout. Available Sept. 15th 2017. Rent $1100+ utilities. Contact Webster Properties for additional details. Owner pays for water & trash
This property is off market, which means it's not currently listed for sale or rent on Zillow. This may be different from what's available on other websites or public sources.

