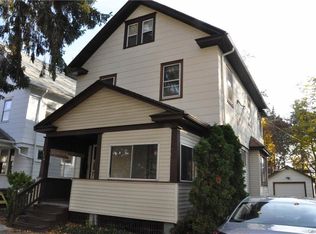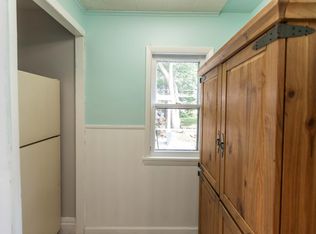THE ONE YOU HAVE WAITED FOR!! Absolutely STUNNING SHOWPIECE HOME- 3BR, 2 Full bath North Winton Village Colonial fit for a magazine cover! Less than 5 minutes to Monroe Ave, Elmwood, Brighton! Completely renovated w CHARMING natural woodwork, STAINED GLASS, large entry foyer w new tile! OPEN FLOOR PLAN w living/FORMAL DINING RM combo! CUSTOM KITCHEN w QUARTZ counters, tile BACKSPLASH, ISLAND, NEW CABINETS, fixtures, STAINLESS APPLIANCES, new flooring, large pantry! Two FULLY REMODLED bathrooms SPARKLE w custom tile, RAINSHOWER HEAD, FLOATING MODERN VANITY, bench seat, new flooring & fixtures! Three spacious bedrooms w fresh paint & hardwood flooring, enclosed second story porch overlooking back yard! Summer ready w wooded lot, patio, large open front porch w new paint & stain! SOLID MECHANICS- Vinyl thermopane windows, 3 YEAR OLD ROOF, Glass block, PEX plumbing, 200AMP electric, FURNACE 2 years old, BRAND NEW AC just put in this week! TURN KEY HOME- JUST BRING YOUR FURNITURE!! DELAYED NEGOTIATIONS until Sun 6/14 @ 6pm.
This property is off market, which means it's not currently listed for sale or rent on Zillow. This may be different from what's available on other websites or public sources.

