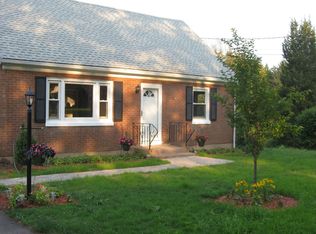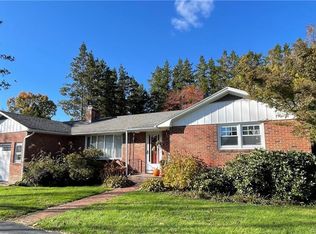Well built brick & stone Ranch home in South Farms Country location on a picturesque corner lot with trees & a private backyard. Attached one car garage with a breezeway that leads into the kitchen. Large eat-in kitchen with nice quality Martin cabinets, updated appliances & plenty of room for a large table. Kitchen opens into the living room with hardwood floors & a beautiful stone fireplace. 3 good sized bedrooms all with hardwood floors & ample closets. The full bathroom has been remodeled with a tiled shower, new toilet & vanity. There is a pull-down attic for more storage area. The full walk-out basement is ready to be finished with high ceilings & a fireplace . Washer & dryer are in the lower level. The home has Anderson windows, a Buderus furnace, Mega-store hot water tank & a newer oil tank. City water & sewer were hooked-up in 2001. New architectural roof & chimney repointed in 2010. Ready for immediate occupancy This ranch home won't last.
This property is off market, which means it's not currently listed for sale or rent on Zillow. This may be different from what's available on other websites or public sources.

