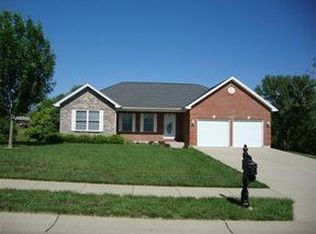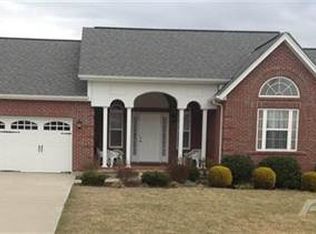Sold for $392,500
$392,500
120 Maple Rdg, Crittenden, KY 41030
3beds
1,868sqft
Single Family Residence, Residential
Built in 2004
0.5 Acres Lot
$398,700 Zestimate®
$210/sqft
$2,075 Estimated rent
Home value
$398,700
Estimated sales range
Not available
$2,075/mo
Zestimate® history
Loading...
Owner options
Explore your selling options
What's special
MOTIVATED TO SELL.....Step in to this beautiful 3-bedroom, 3-bathroom ranch home, designed for comfortable living. The main level features hardwood floors and a stunning kitchen with an island and breakfast nook. The living room includes a gas fireplace, and the ceiling is equipped with LED lighting. The primary suite offers a walk-in closet and a custom bath with a luxurious shower. The partially finished lower level is perfect for guests, with a spacious family room, bath, and walk-out to the backyard. Ample storage is available in the unfinished section of the basement. This well-maintained home also includes a spacious 2-car garage with extra storage.
Zillow last checked: 8 hours ago
Listing updated: April 13, 2025 at 10:16pm
Listed by:
Sherry Clark 859-640-6492,
Coldwell Banker Realty FM
Bought with:
Susan Henry, 219759
Huff Realty - Ft. Mitchell
Source: NKMLS,MLS#: 628995
Facts & features
Interior
Bedrooms & bathrooms
- Bedrooms: 3
- Bathrooms: 3
- Full bathrooms: 3
Primary bedroom
- Level: First
- Area: 228
- Dimensions: 19 x 12
Bedroom 2
- Level: First
- Area: 208
- Dimensions: 16 x 13
Bedroom 3
- Level: First
- Area: 208
- Dimensions: 16 x 13
Bathroom 2
- Level: First
- Area: 49
- Dimensions: 7 x 7
Bathroom 3
- Level: First
- Area: 49
- Dimensions: 7 x 7
Bonus room
- Description: unfinished space
- Level: Basement
- Area: 468
- Dimensions: 36 x 13
Dining room
- Level: First
- Area: 168
- Dimensions: 12 x 14
Entry
- Level: First
- Area: 120
- Dimensions: 15 x 8
Family room
- Level: Basement
- Area: 429
- Dimensions: 33 x 13
Kitchen
- Level: First
- Area: 180
- Dimensions: 12 x 15
Laundry
- Level: First
- Area: 42
- Dimensions: 6 x 7
Living room
- Level: First
- Area: 360
- Dimensions: 24 x 15
Primary bath
- Level: First
- Area: 99
- Dimensions: 11 x 9
Heating
- Forced Air
Cooling
- Central Air
Appliances
- Included: Electric Range, Dishwasher, Dryer, Microwave, Refrigerator, Washer
- Laundry: Upper Level
Features
- Walk-In Closet(s), Soaking Tub, Entrance Foyer, Cathedral Ceiling(s), Ceiling Fan(s)
- Windows: Vinyl Clad Window(s)
- Basement: Full,Partial
- Number of fireplaces: 1
- Fireplace features: Gas
Interior area
- Total structure area: 1,868
- Total interior livable area: 1,868 sqft
Property
Parking
- Total spaces: 6
- Parking features: Driveway, Garage, Garage Faces Front
- Garage spaces: 2
- Has uncovered spaces: Yes
Features
- Levels: One
- Stories: 1
- Patio & porch: Deck, Porch
- Exterior features: Private Yard
- Has view: Yes
- View description: Neighborhood
Lot
- Size: 0.50 Acres
Details
- Parcel number: 0300600004.00
- Zoning description: Residential
Construction
Type & style
- Home type: SingleFamily
- Architectural style: Ranch
- Property subtype: Single Family Residence, Residential
Materials
- Brick
- Foundation: Poured Concrete
- Roof: Shingle
Condition
- Existing Structure
- New construction: No
- Year built: 2004
Utilities & green energy
- Sewer: Public Sewer
- Water: Public
- Utilities for property: Propane
Community & neighborhood
Location
- Region: Crittenden
Other
Other facts
- Road surface type: Paved
Price history
| Date | Event | Price |
|---|---|---|
| 3/14/2025 | Sold | $392,500-3.1%$210/sqft |
Source: | ||
| 2/15/2025 | Pending sale | $405,000$217/sqft |
Source: | ||
| 2/2/2025 | Price change | $405,000-2.4%$217/sqft |
Source: | ||
| 1/3/2025 | Listed for sale | $415,000$222/sqft |
Source: | ||
Public tax history
Tax history is unavailable.
Neighborhood: 41030
Nearby schools
GreatSchools rating
- 4/10Crittenden-Mt. Zion Elementary SchoolGrades: PK-5Distance: 2.1 mi
- 5/10Grant County Middle SchoolGrades: 6-8Distance: 9.1 mi
- 4/10Grant County High SchoolGrades: 9-12Distance: 7.6 mi
Schools provided by the listing agent
- Elementary: Crittenden-Mt. Zion Elem.
- Middle: Grant County Middle School
- High: Grant County High
Source: NKMLS. This data may not be complete. We recommend contacting the local school district to confirm school assignments for this home.

Get pre-qualified for a loan
At Zillow Home Loans, we can pre-qualify you in as little as 5 minutes with no impact to your credit score.An equal housing lender. NMLS #10287.

