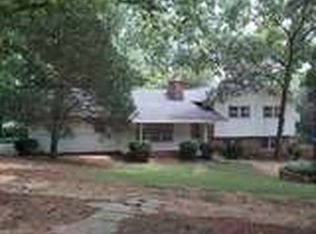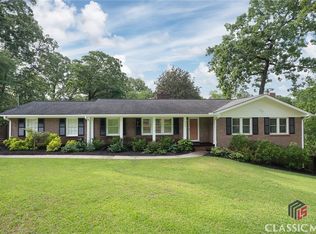Sitting in the heart of the desired Glenwood neighborhood, just steps from all the retail and entertainment of Five Points, 120 Maple Lane is a picturesque 1,973 SF, 4 bedroom, 2.5 bathroom home sitting on 0.47 acres with original hardwood floors throughout. The home boasts a one car garage, a large fully fenced in backyard with back porch and patio, perfect for children, pets, and entertaining. As you enter the home you're welcomed with ample light in the foyer leading into the large living space with a wall of windows and large footprint, perfect to fit multiple pieces of furniture and great layout for quality time spent with family. From the family room, you enter the parlor/den with stunning exposed brick with built in bookshelves and fireplace, complimented by reclaimed wood. The open kitchen offers bar seating with granite countertops, stainless steel appliances, and ample cabinet space for all of your kitchen needs. Located off the kitchen, a half bath offers guests and family a powder room to leave upstairs bathrooms private for the Owners. The large dining room has a beautiful view of the front yard, and conveniently located off the kitchen to enjoy family dinners and holidays with plenty of room for a large dining room table and china cabinet. As you walk upstairs, you will find the master bedroom to the right at the top of the stairs separate from the 3 other bedrooms. The spacious master comfortably fits a king bed with enough space for a full set of bedroom furniture and a seating area next to the large windows. An in-suite bathroom with beautiful white subway tile in a spacious stand up shower, granite countertop vanity, and the very popular black and white 1960's tile - Pinterest perfect! The master walk-in closet boasts custom shelving created to utilize organization for his and her belongings. Two bedrooms are large enough for a queen bed, and the 4th is a perfect nursery/office. All 3 bedrooms have ample closet space and lots of natural light making them perfect for children's rooms or guests to share your home. A full bath off the upstairs landing is convenient to all three bedrooms with a full bathroom. The 840 SF basement is ready to be finished with new HVAC and duct work, and Aquaguard foundation solution with lifetime warranty. Owners installed a new roof in 2015 and a new water heater with expansion tank & pressure reducer among other updates throughout.
This property is off market, which means it's not currently listed for sale or rent on Zillow. This may be different from what's available on other websites or public sources.

