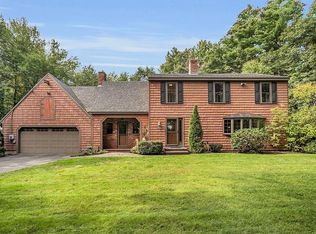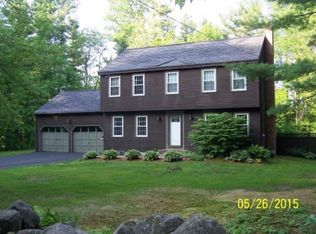Atkinson Gem! Recently renovated 9 room 4 bedroom 2 bath, 4 car tandum garage gambrel with over 2400 sq . ft on large 1.4 acre lot. New kitchen featuring granite counter tops and SS appliances, large breakfast bar, overlooking fireplaced family room, formal dining room, and fireplaced front to back living room with slider to 3 season room, full bath and laundry complete the first floor. Second floor features 4 bedrooms, full bath, and walk up attic. Interior and exterior have been professionally painted, new boiler, new roof, some updated plumbing, some updated electric. Large deck overlooking woods, first floor hardwood, new carpets. Gorgeous house! Seller is a licensed Real Estate agent.
This property is off market, which means it's not currently listed for sale or rent on Zillow. This may be different from what's available on other websites or public sources.

