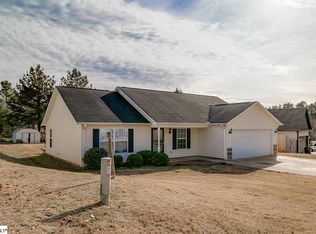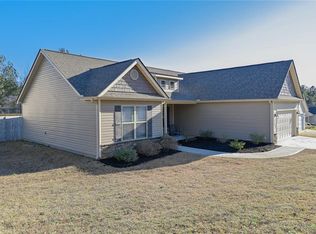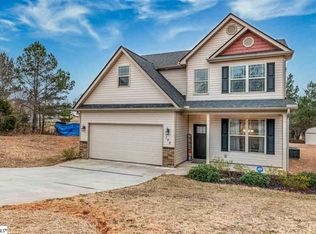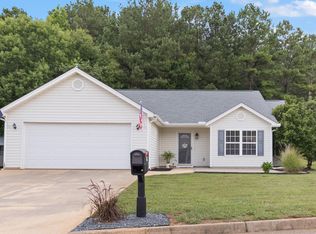Sold for $275,000 on 04/30/25
$275,000
120 Malibu Rd, Liberty, SC 29657
3beds
1,586sqft
Single Family Residence, Residential
Built in ----
0.27 Acres Lot
$274,300 Zestimate®
$173/sqft
$1,713 Estimated rent
Home value
$274,300
$236,000 - $318,000
$1,713/mo
Zestimate® history
Loading...
Owner options
Explore your selling options
What's special
Are you looking for a meticulously maintained home with PAID FOR SOLAR PANELS, no HOA, a like new HVAC (‘23) and roof(‘20)?? Do you need a 3 bed/2 bath with a dedicated office, nursery, or media room? At this price point, this is a steal! As you walk in, it’ll feel like a breath of fresh air as you take in the vaulted ceilings and freshly painted living room. Enjoy racking up savings as the solar panels continue to save you money on your energy bill. This year, the seller has already had three FREE months of electricity due to the overage of electricity generated! And then there’s the split floor plan, providing privacy while also giving space to entertain. A large living room with a gas fireplace awaits you and your loved ones. You’ll fall in love with the GAS RANGE and ample countertop space in the kitchen, adjacent to a beautiful dining area looking out to the backyard. As you enter the left wing to go to the owner’s suite, you’ll pass an office that is the perfect versatile space. Use the office as a media room or flex space and look out to your beautiful backyard, or make it a nursery conveniently located next to the owner’s suite. The right wing is equipped with two spacious bedrooms and a full bathroom. Take in the backyard oasis - the shed and playground both convey! Sit on the covered patio and listen to the birds while you enjoy watching the built in sprinkler system do the work. Come see this turn key home and make it yours!
Zillow last checked: 8 hours ago
Listing updated: April 30, 2025 at 07:48am
Listed by:
Ryan Decker 864-640-3969,
Nest Realty
Bought with:
Berenice Ramage
Western Upstate Keller William
Source: Greater Greenville AOR,MLS#: 1549368
Facts & features
Interior
Bedrooms & bathrooms
- Bedrooms: 3
- Bathrooms: 2
- Full bathrooms: 2
- Main level bathrooms: 2
- Main level bedrooms: 3
Primary bedroom
- Area: 210
- Dimensions: 15 x 14
Bedroom 2
- Area: 144
- Dimensions: 12 x 12
Bedroom 3
- Area: 121
- Dimensions: 11 x 11
Primary bathroom
- Features: Full Bath, Shower-Separate, Tub-Garden, Tub-Separate, Walk-In Closet(s)
- Level: Main
Dining room
- Area: 99
- Dimensions: 11 x 9
Kitchen
- Area: 132
- Dimensions: 12 x 11
Living room
- Area: 285
- Dimensions: 19 x 15
Heating
- Forced Air, Natural Gas
Cooling
- Central Air, Electric
Appliances
- Included: Gas Cooktop, Dishwasher, Disposal, Refrigerator, Gas Oven, Microwave, Gas Water Heater, Tankless Water Heater
- Laundry: 1st Floor, Walk-in, Electric Dryer Hookup, Stackable Accommodating, Washer Hookup, Laundry Room
Features
- High Ceilings, Ceiling Fan(s), Ceiling Blown, Central Vacuum, Open Floorplan, Split Floor Plan, Laminate Counters, Pantry
- Flooring: Carpet, Laminate
- Windows: Storm Window(s), Tilt Out Windows, Window Treatments
- Basement: None
- Attic: Pull Down Stairs
- Number of fireplaces: 1
- Fireplace features: Gas Log
Interior area
- Total structure area: 1,586
- Total interior livable area: 1,586 sqft
Property
Parking
- Total spaces: 2
- Parking features: Attached, Garage Door Opener, Concrete
- Attached garage spaces: 2
- Has uncovered spaces: Yes
Features
- Levels: One
- Stories: 1
- Patio & porch: Patio, Front Porch, Rear Porch
Lot
- Size: 0.27 Acres
- Features: Sprklr In Grnd-Partial Yd, 1/2 Acre or Less
- Topography: Level
Details
- Parcel number: 408710278261
Construction
Type & style
- Home type: SingleFamily
- Architectural style: Ranch
- Property subtype: Single Family Residence, Residential
Materials
- Vinyl Siding
- Foundation: Slab
- Roof: Metal
Utilities & green energy
- Electric: Photovoltaics Seller Owned
- Sewer: Public Sewer
- Water: Public
- Utilities for property: Cable Available, Underground Utilities
Community & neighborhood
Security
- Security features: Smoke Detector(s)
Community
- Community features: None
Location
- Region: Liberty
- Subdivision: Liberty Ridge
Price history
| Date | Event | Price |
|---|---|---|
| 4/30/2025 | Sold | $275,000-5.1%$173/sqft |
Source: | ||
| 4/6/2025 | Contingent | $289,900$183/sqft |
Source: | ||
| 2/28/2025 | Listed for sale | $289,900+1.7%$183/sqft |
Source: | ||
| 7/29/2024 | Listing removed | -- |
Source: | ||
| 7/11/2024 | Listed for sale | $285,000$180/sqft |
Source: | ||
Public tax history
| Year | Property taxes | Tax assessment |
|---|---|---|
| 2025 | $1,726 +215.7% | $6,620 |
| 2024 | $547 -68.5% | $6,620 |
| 2023 | $1,735 +194.5% | $6,620 |
Find assessor info on the county website
Neighborhood: 29657
Nearby schools
GreatSchools rating
- 6/10Liberty Elementary SchoolGrades: 3-5Distance: 1.2 mi
- 4/10Liberty Middle SchoolGrades: 6-8Distance: 0.7 mi
- 5/10Liberty High SchoolGrades: 9-12Distance: 1.5 mi
Schools provided by the listing agent
- Elementary: Liberty
- Middle: Liberty
- High: Liberty
Source: Greater Greenville AOR. This data may not be complete. We recommend contacting the local school district to confirm school assignments for this home.

Get pre-qualified for a loan
At Zillow Home Loans, we can pre-qualify you in as little as 5 minutes with no impact to your credit score.An equal housing lender. NMLS #10287.
Sell for more on Zillow
Get a free Zillow Showcase℠ listing and you could sell for .
$274,300
2% more+ $5,486
With Zillow Showcase(estimated)
$279,786


