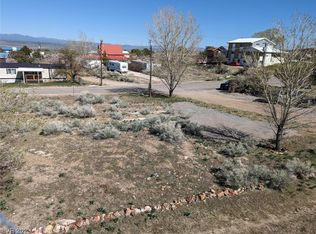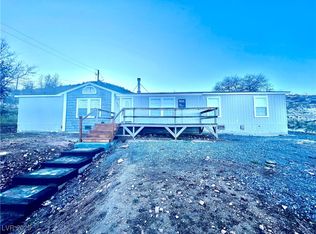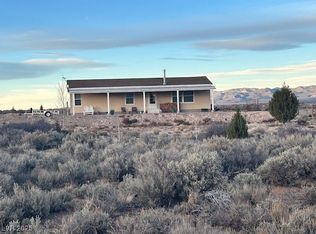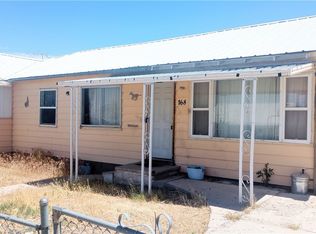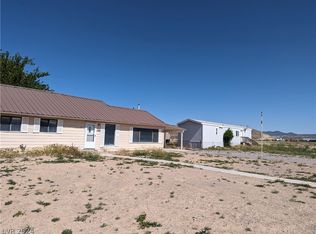PIOCHE home with such unique features, views, and .39 Acre Lot! Privacy abounds with mature trees/shrubs in front area. Large covered parking area in front of home. Deck surrounding 3 sides of the home allows for incredible views. Upstairs boasts tons of light - windows/sliders everywhere! 3 BRs with exterior access to deck. Unique jack & jill bathrooms with tub/shower between them. Large kitchen area with cooktop island. Walk-in Pantry (14'l). Dining room area attached to large living room area with huge wood-burning fireplace. Downstairs (basement) is accessible from below. 1 BR/Full Bath with large great room area (potential apartment?) Two HUGE storage areas (30x10 & 21x10.) Downstairs has HUGE garage for your toys/workshop (80'l x 26'w) 3 Shed/outbuildings. Vacant lot adjacent to this property is also available at additional cost. Pioche is located at the gateway to Eagle Valley Reservoir and Echo Canyon State Park and is about 20 degrees cooler than Vegas!
Active
$275,000
120 Main St, Pioche, NV 89043
4beds
2,434sqft
Est.:
Single Family Residence
Built in 1975
0.39 Acres Lot
$-- Zestimate®
$113/sqft
$-- HOA
What's special
- 981 days |
- 457 |
- 15 |
Zillow last checked: 8 hours ago
Listing updated: October 01, 2025 at 09:14am
Listed by:
Sheryl R. Johnson S.0173104 702-321-4205,
America's Choice Realty LLC
Source: LVR,MLS#: 2492070 Originating MLS: Greater Las Vegas Association of Realtors Inc
Originating MLS: Greater Las Vegas Association of Realtors Inc
Tour with a local agent
Facts & features
Interior
Bedrooms & bathrooms
- Bedrooms: 4
- Bathrooms: 3
- Full bathrooms: 3
Rooms
- Room types: Basement
Primary bedroom
- Dimensions: 20x13
Bedroom 2
- Dimensions: 11x10
Bedroom 3
- Dimensions: 11x10
Bedroom 4
- Description: Downstairs
- Dimensions: 16x11
Primary bathroom
- Dimensions: 8x5
Dining room
- Description: Dining Area
- Dimensions: 13x13
Great room
- Description: Downstairs
- Dimensions: 54x9
Kitchen
- Dimensions: 22x10
Living room
- Dimensions: 24x14
Heating
- Electric, Wood, Wall Furnace
Cooling
- Electric
Appliances
- Included: Dryer, Dishwasher, Electric Cooktop, Refrigerator, Washer
- Laundry: Electric Dryer Hookup, Laundry Room
Features
- Bedroom on Main Level, Primary Downstairs, Window Treatments, Programmable Thermostat
- Flooring: Carpet, Concrete, Linoleum, Vinyl
- Windows: Window Treatments
- Has basement: Yes
- Number of fireplaces: 3
- Fireplace features: Living Room, Wood Burning
Interior area
- Total structure area: 2,434
- Total interior livable area: 2,434 sqft
Video & virtual tour
Property
Parking
- Total spaces: 4
- Parking features: Detached Carport, Inside Entrance, Open, Storage, Workshop in Garage
- Garage spaces: 2
- Carport spaces: 2
- Covered spaces: 4
- Has uncovered spaces: Yes
Features
- Stories: 1
- Patio & porch: Deck, Patio
- Exterior features: Deck, Out Building(s), Patio, Private Yard, Shed
- Fencing: Block,Partial
- Has view: Yes
- View description: Mountain(s)
Lot
- Size: 0.39 Acres
- Features: 1/4 to 1 Acre Lot, Irregular Lot
- Topography: Mountainous
Details
- Additional structures: Outbuilding, Shed(s)
- Parcel number: 00104306
- Zoning description: Single Family
- Horse amenities: None
Construction
Type & style
- Home type: SingleFamily
- Architectural style: One Story
- Property subtype: Single Family Residence
Materials
- Roof: Composition,Pitched,Shingle
Condition
- Resale
- Year built: 1975
Utilities & green energy
- Electric: Photovoltaics None
- Sewer: Public Sewer
- Water: Public
- Utilities for property: Electricity Available
Community & HOA
Community
- Subdivision: Town/Pioche
HOA
- Has HOA: No
- Amenities included: None
Location
- Region: Pioche
Financial & listing details
- Price per square foot: $113/sqft
- Tax assessed value: $116,546
- Annual tax amount: $1,255
- Date on market: 4/30/2023
- Listing agreement: Exclusive Right To Sell
- Listing terms: Cash,Conventional
- Electric utility on property: Yes
- Road surface type: Paved
Estimated market value
Not available
Estimated sales range
Not available
$2,261/mo
Price history
Price history
| Date | Event | Price |
|---|---|---|
| 10/1/2025 | Price change | $275,000-5.7%$113/sqft |
Source: | ||
| 7/15/2023 | Price change | $291,500-2.5%$120/sqft |
Source: | ||
| 4/30/2023 | Listed for sale | $299,000$123/sqft |
Source: | ||
Public tax history
Public tax history
| Year | Property taxes | Tax assessment |
|---|---|---|
| 2025 | -- | $39,021 -9.1% |
| 2024 | $1,335 +3.3% | $42,933 +8.8% |
| 2023 | $1,292 +2.9% | $39,453 +7.3% |
Find assessor info on the county website
BuyAbility℠ payment
Est. payment
$1,530/mo
Principal & interest
$1310
Property taxes
$124
Home insurance
$96
Climate risks
Neighborhood: 89043
Nearby schools
GreatSchools rating
- NAPioche Elementary SchoolGrades: PK-6Distance: 0.6 mi
- 6/10Meadow Valley Middle SchoolGrades: 7-8Distance: 10.7 mi
- 7/10Lincoln County High SchoolGrades: 9-12Distance: 10.7 mi
Schools provided by the listing agent
- Elementary: Pioche,Pioche
- Middle: Meadow Valley Middle
- High: Lincoln High
Source: LVR. This data may not be complete. We recommend contacting the local school district to confirm school assignments for this home.
- Loading
- Loading
