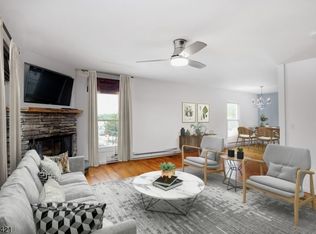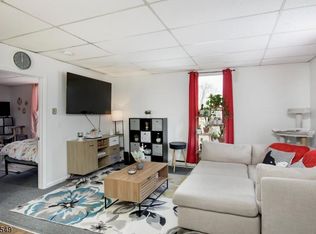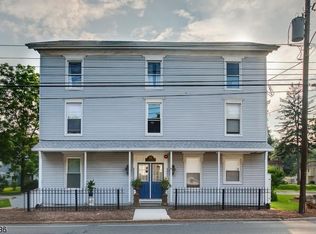Updated Victorian located on antique row remodeled 4 bed 2 full bath bonus office/den 2 car garage updates include: NEW BOILER All windows, wood flooring, efficient natural gas heating, remodeled kitchen and second-floor bathroom, renovated front porch. House shares border with State Park Buyer must complete septic work permits have been paid & approved engineering plans completed Sold As Is BUYER IS RESPONSIBLE FOR ALL INSPECTIONS, CERTIFICATES Zoned Residential but located in Commercial overlay zone.
This property is off market, which means it's not currently listed for sale or rent on Zillow. This may be different from what's available on other websites or public sources.


