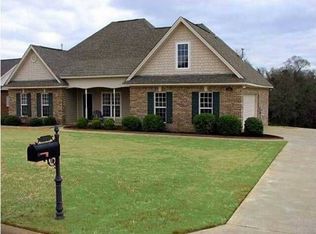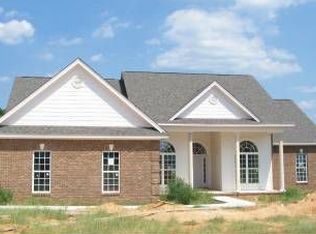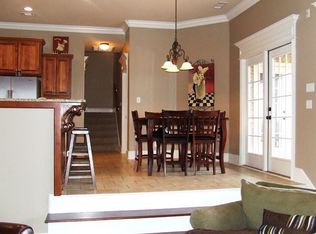THIS VIEW IS AMAZING . This home in Magnolia Ridge sits proudly on top of a hill just two blocks north of highway 14 in Millbrook and overlooks the city and beyond the river valley all the way to Montgomery's skyline. The amazing view from the large deck puts you in the action when Millbrook, Montgomery or Maxwell AFB sets off their fireworks displays. You can't call the game but you can see the fireworks at the end of Montgomery Biscuits Baseball home games as well. Enter the home's foyer to find the the dining room to your left with wood flooring that continues into the living room that features high ceilings, crown molding and a fireplace. Pass through the kitchen, with its tiled floors and back splash, and sit at the cozy breakfast bar or even relax in the open and bright sitting area. The spacious main bedroom features wood flooring and crown molding. Open the french doors and walk into the elegant main bathroom with tiled flooring, double sinks, separate shower, jetted tub and walk in closet. The second bedroom on this side of the home also contains a built in office work station. The remaining two bedrooms and hall bath are located on the other side of the home. This hall bathroom also has two sinks. Finally, walk out back to the fenced yard and enjoy the view from the covered patio or deck.
This property is off market, which means it's not currently listed for sale or rent on Zillow. This may be different from what's available on other websites or public sources.



