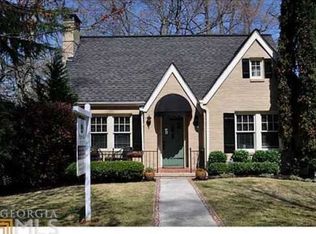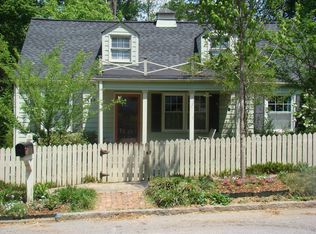Beautiful landscape hints at the gorgeous interior within. Sun-filled home offers formal living area, separate dining room, & open-concept family/kitchen space w/access to large deck. Filled w/ details, such as designer light fixtures, custom built-ins, & mudroom w/ access to 2-car garage. Stay cozy in front of a wood burning fireplace. Or find reprieve from the day in a finished basement w/ large flex space, bedroom, full bath, & access to backyard. Upstairs find four large bedrooms, tall ceilings, & two full baths. This home has it all & leaves nothing to want!
This property is off market, which means it's not currently listed for sale or rent on Zillow. This may be different from what's available on other websites or public sources.

