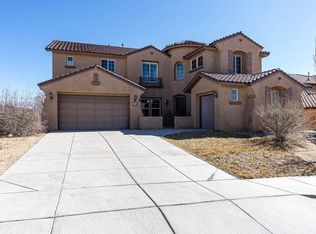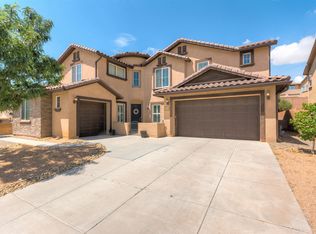Sold
Price Unknown
120 Los Miradores Dr NE, Rio Rancho, NM 87124
4beds
3,896sqft
Single Family Residence
Built in 2008
9,147.6 Square Feet Lot
$630,500 Zestimate®
$--/sqft
$3,314 Estimated rent
Home value
$630,500
$599,000 - $662,000
$3,314/mo
Zestimate® history
Loading...
Owner options
Explore your selling options
What's special
This two-story move-in ready home is in desirable Loma Colorado. Popular floor plan with 4 bedrooms plus office and 3 1/2 baths With Open Kitchen Dining and Family room Could be just the one you're looking for! spacious loft, Newer luxury Vinyl floors, and a new water softener system. The over-sized Master suite offers a huge walk-in closet, true master bath that includes dual vanities with granite counter tops, tile surround shower with glass enclosure and large soaking tub. Enjoy your large private deck with sensational mountain views. This gem is centrally located close to schools, shopping, and local dining. Large outdoor living space perfect for entertaining!
Zillow last checked: 8 hours ago
Listing updated: July 04, 2024 at 03:58pm
Listed by:
Mike E Griffin 505-234-6536,
CENTURY 21 Camco Realty,
Jeff A Griffin 505-339-4722,
CENTURY 21 Camco Realty
Bought with:
David Apodaca, 43126
Southwest Realty
Source: SWMLS,MLS#: 1038413
Facts & features
Interior
Bedrooms & bathrooms
- Bedrooms: 4
- Bathrooms: 4
- Full bathrooms: 3
- 1/2 bathrooms: 1
Primary bedroom
- Level: Upper
- Area: 386.34
- Dimensions: 14.1 x 27.4
Kitchen
- Level: Main
- Area: 161.5
- Dimensions: 17 x 9.5
Living room
- Level: Main
- Area: 291.72
- Dimensions: 14.3 x 20.4
Heating
- Central, Forced Air, Natural Gas
Cooling
- Refrigerated
Appliances
- Included: Dishwasher, Free-Standing Gas Range, Disposal, Microwave, Water Softener Owned
- Laundry: Gas Dryer Hookup, Washer Hookup, Dryer Hookup, ElectricDryer Hookup
Features
- Breakfast Bar, Breakfast Area, Ceiling Fan(s), Separate/Formal Dining Room, Dual Sinks, Home Office, Loft, Multiple Living Areas, Sitting Area in Master, Separate Shower, Water Closet(s), Walk-In Closet(s)
- Flooring: Carpet, Tile, Vinyl
- Windows: Thermal Windows
- Has basement: No
- Number of fireplaces: 1
- Fireplace features: Gas Log
Interior area
- Total structure area: 3,896
- Total interior livable area: 3,896 sqft
Property
Parking
- Total spaces: 3
- Parking features: Attached, Door-Multi, Garage, Two Car Garage, Garage Door Opener, Oversized
- Attached garage spaces: 3
Features
- Levels: Two
- Stories: 2
- Patio & porch: Balcony, Covered, Open, Patio
- Exterior features: Balcony, Fence, Patio, Sprinkler/Irrigation
- Fencing: Back Yard
- Has view: Yes
Lot
- Size: 9,147 sqft
- Features: Landscaped, Sprinklers Automatic, Sprinklers Partial, Views, Xeriscape
Details
- Parcel number: 1013070295001
- Zoning description: R-1
Construction
Type & style
- Home type: SingleFamily
- Architectural style: Northern New Mexico
- Property subtype: Single Family Residence
Materials
- Frame, Stucco
- Roof: Pitched,Tile
Condition
- Resale
- New construction: No
- Year built: 2008
Details
- Builder name: Pulte
Utilities & green energy
- Sewer: Public Sewer
- Water: Public
- Utilities for property: Electricity Connected, Natural Gas Connected, Sewer Connected, Water Connected
Green energy
- Energy generation: None
- Water conservation: Water-Smart Landscaping
Community & neighborhood
Location
- Region: Rio Rancho
HOA & financial
HOA
- Has HOA: Yes
- HOA fee: $780 monthly
- Services included: Common Areas
Other
Other facts
- Listing terms: Cash,Conventional,FHA,VA Loan
Price history
| Date | Event | Price |
|---|---|---|
| 9/18/2023 | Sold | -- |
Source: | ||
| 8/9/2023 | Pending sale | $585,000$150/sqft |
Source: | ||
| 7/31/2023 | Price change | $585,000-1.7%$150/sqft |
Source: | ||
| 7/21/2023 | Listed for sale | $595,000+41.8%$153/sqft |
Source: | ||
| 4/7/2020 | Sold | -- |
Source: Agent Provided Report a problem | ||
Public tax history
| Year | Property taxes | Tax assessment |
|---|---|---|
| 2025 | $6,900 -1.6% | $197,736 +1.6% |
| 2024 | $7,013 +28.2% | $194,598 +26.9% |
| 2023 | $5,472 +2% | $153,292 +3% |
Find assessor info on the county website
Neighborhood: 87124
Nearby schools
GreatSchools rating
- 7/10Ernest Stapleton Elementary SchoolGrades: K-5Distance: 1.1 mi
- 7/10Eagle Ridge Middle SchoolGrades: 6-8Distance: 1.3 mi
- 7/10Rio Rancho High SchoolGrades: 9-12Distance: 0.3 mi
Schools provided by the listing agent
- Elementary: E Stapleton
- Middle: Eagle Ridge
- High: Rio Rancho
Source: SWMLS. This data may not be complete. We recommend contacting the local school district to confirm school assignments for this home.
Get a cash offer in 3 minutes
Find out how much your home could sell for in as little as 3 minutes with a no-obligation cash offer.
Estimated market value$630,500
Get a cash offer in 3 minutes
Find out how much your home could sell for in as little as 3 minutes with a no-obligation cash offer.
Estimated market value
$630,500

