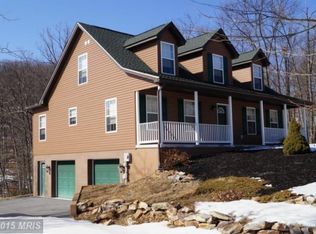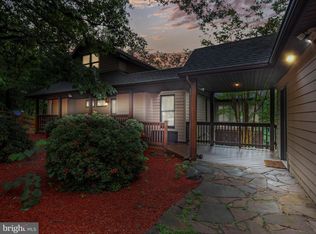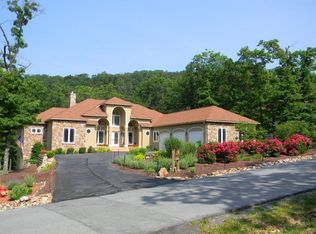Sold for $686,500 on 05/30/25
$686,500
120 Lookout Rdg, Hedgesville, WV 25427
4beds
6,054sqft
Single Family Residence
Built in 2001
0.87 Acres Lot
$706,200 Zestimate®
$113/sqft
$4,392 Estimated rent
Home value
$706,200
$636,000 - $784,000
$4,392/mo
Zestimate® history
Loading...
Owner options
Explore your selling options
What's special
Architectural Drama Meets Resort-Style Living Tucked high on Lookout Ridge, this extraordinary contemporary home delivers the rare blend of bold design and everyday functionality—all nestled within the sought-after community of The Woods. Built in 2001 and offering over 5,000 square feet of flexible living space, this 4-bedroom, 5-bath home is as much a private retreat as it is an entertainer’s dream, featuring an indoor lap pool, detached three-car garage with workspace, and a full lower-level apartment. Step inside to a breathtaking main level where cathedral ceilings with exposed beams and a dramatic wall of windows welcome you into a living space bathed in natural light. Hardwood floors flow throughout the main level, complementing the open layout. The chef’s kitchen is a showpiece—quartz countertops, stainless steel commercial-grade appliances, a mobile butcher block island, and a spacious wraparound counter that flows into the fireside family room. Anchored by a floor-to-ceiling stone fireplace and surrounded by treetop views, this space is the heart of the home. The luxurious main-level primary suite is a true sanctuary, featuring a private indoor lap pool, spa-inspired bath with a walk-in tiled shower, dual water closets, and a cedar-lined walk-in closet. A spacious solarium and an additional entertainment room with a wet bar provide serene, sunlit gathering spaces year-round. An additional main-level bedroom or home office, full bath, and large laundry room complete this level. Upstairs, a loft bedroom with a private full bath offers comfort and privacy while overlooking the main living space below. All bedrooms are carpeted for added warmth and comfort. The fully finished walk-out lower level is ideal for multi-generational living or effortless entertaining. It includes a private entrance, full kitchen, spacious living area, a guest full bath, and a generous bedroom suite featuring a private full bath and a massive walk-in closet. A second laundry area with a full-size stacked washer and dryer adds everyday convenience. Just off the living area, a bonus room with built-in shelving and a desk/counter workspace offers the perfect spot for a home office, studio, or hobby room. There’s also a separate utility and storage area housing a brand new 80-gallon hybrid water heater and heat pump. Durable and stylish 2’ x 2’ tile runs throughout this level. The outdoor space is nothing short of park-like—peaceful, expansive, and thoughtfully designed. Follow the stone path to a large fire pit area surrounded by seating, perfect for gatherings under the stars. A fenced yard provides peace of mind for kids and pets alike, while expansive decks and porches create ideal spaces for entertaining or unwinding. A circular driveway and oversized three-car garage with workspace complete this exceptional offering. Even better? This home is being sold fully furnished—completely turnkey and move-in ready. Window treatments also convey. Just bring your suitcase and settle in. A Class A membership to The Woods Club conveys with the property, granting access to top-tier amenities including golf, indoor and outdoor swimming pools, a fitness center, tennis and pickleball courts, scenic hiking trails, and clubhouse dining. Whether you're enjoying morning coffee in the solarium, hosting dinner on the deck, or heading out for a round of golf, this home provides an effortless connection to The Woods’ resort-style lifestyle. For those seeking a retreat that redefines contemporary living—with space to breathe, room to gather, and luxury at every turn—welcome home to 120 Lookout Ridge.
Zillow last checked: 8 hours ago
Listing updated: May 30, 2025 at 06:16am
Listed by:
Dana Clowser 304-754-3358,
Potomac Valley Properties, Inc.,
Co-Listing Agent: Lorie J Poole 304-676-8976,
Potomac Valley Properties, Inc.
Bought with:
Michelle Freeman
Potomac Valley Properties, Inc.
Source: Bright MLS,MLS#: WVBE2039304
Facts & features
Interior
Bedrooms & bathrooms
- Bedrooms: 4
- Bathrooms: 5
- Full bathrooms: 5
- Main level bathrooms: 2
- Main level bedrooms: 2
Den
- Level: Main
Dining room
- Level: Main
Great room
- Level: Main
Kitchen
- Level: Main
Kitchen
- Level: Lower
Loft
- Level: Upper
Recreation room
- Level: Lower
Other
- Level: Main
Storage room
- Level: Lower
Heating
- Heat Pump, Electric
Cooling
- Central Air, Electric
Appliances
- Included: Microwave, Built-In Range, Central Vacuum, Range, Disposal, Dryer, Exhaust Fan, Extra Refrigerator/Freezer, Oven, Oven/Range - Electric, Refrigerator, Washer, Washer/Dryer Stacked, Water Heater, Electric Water Heater
- Laundry: Main Level, Lower Level
Features
- 2nd Kitchen, Bathroom - Stall Shower, Bathroom - Tub Shower, Built-in Features, Ceiling Fan(s), Central Vacuum, Combination Dining/Living, Dining Area, Entry Level Bedroom, Exposed Beams, Open Floorplan, Eat-in Kitchen, Kitchen Island, Kitchen - Gourmet, Pantry, Primary Bath(s), Recessed Lighting, Walk-In Closet(s), Breakfast Area, Cedar Closet(s), Upgraded Countertops, Beamed Ceilings, Cathedral Ceiling(s), Dry Wall, High Ceilings, Vaulted Ceiling(s), Wood Ceilings
- Flooring: Carpet, Ceramic Tile, Hardwood, Slate, Wood
- Doors: French Doors, Insulated, Sliding Glass
- Windows: Double Pane Windows, Insulated Windows, Screens, Skylight(s), Stain/Lead Glass, Window Treatments
- Basement: Interior Entry,Exterior Entry,Walk-Out Access,Windows,Full,Heated,Partially Finished
- Number of fireplaces: 2
- Fireplace features: Brick, Glass Doors, Gas/Propane, Heatilator
Interior area
- Total structure area: 6,054
- Total interior livable area: 6,054 sqft
- Finished area above ground: 4,725
- Finished area below ground: 1,329
Property
Parking
- Total spaces: 6
- Parking features: Garage Faces Front, Garage Door Opener, Oversized, Circular Driveway, Driveway, Detached
- Garage spaces: 3
- Uncovered spaces: 3
- Details: Garage Sqft: 1080
Accessibility
- Accessibility features: None
Features
- Levels: Two and One Half
- Stories: 2
- Patio & porch: Deck, Enclosed, Porch, Roof
- Exterior features: Barbecue, Extensive Hardscape, Lighting, Rain Gutters, Lawn Sprinkler
- Has private pool: Yes
- Pool features: Indoor, Private
- Fencing: Wood
- Has view: Yes
- View description: Trees/Woods
Lot
- Size: 0.87 Acres
- Features: Landscaped, PUD, Rear Yard, Sloped, Mountain
Details
- Additional structures: Above Grade, Below Grade
- Parcel number: 04 19A005600000000
- Zoning: 101
- Special conditions: Standard
Construction
Type & style
- Home type: SingleFamily
- Architectural style: Contemporary
- Property subtype: Single Family Residence
Materials
- HardiPlank Type, Stick Built, Block
- Foundation: Block, Crawl Space
- Roof: Shingle,Architectural Shingle
Condition
- Excellent
- New construction: No
- Year built: 2001
Details
- Builder model: Modified Chestnut
Utilities & green energy
- Electric: 200+ Amp Service, Underground
- Sewer: Public Sewer
- Water: Public
- Utilities for property: Underground Utilities, DSL, LTE Internet Service
Community & neighborhood
Security
- Security features: Security System, Carbon Monoxide Detector(s), Smoke Detector(s)
Location
- Region: Hedgesville
- Subdivision: The Woods
- Municipality: Town Of Hedgesville
HOA & financial
HOA
- Has HOA: Yes
- HOA fee: $67 monthly
- Amenities included: Basketball Court, Beauty Salon, Clubhouse, Fitness Center, Golf Course, Spa/Hot Tub, Lake, Laundry, Library, Meeting Room, Newspaper Service, Indoor Pool, Pool, Putting Green, Racquetball, Shuffleboard Court, Sauna, Tennis Court(s), Tot Lots/Playground, Water/Lake Privileges
- Services included: Management, Road Maintenance, Snow Removal, Trash
- Association name: THE WOODS HOMEOWNERS ASSOCIATION
Other
Other facts
- Listing agreement: Exclusive Agency
- Listing terms: Cash,Conventional,FHA,USDA Loan,VA Loan
- Ownership: Fee Simple
- Road surface type: Paved
Price history
| Date | Event | Price |
|---|---|---|
| 5/30/2025 | Sold | $686,500-1.9%$113/sqft |
Source: | ||
| 5/14/2025 | Pending sale | $699,900$116/sqft |
Source: | ||
| 5/2/2025 | Contingent | $699,900$116/sqft |
Source: | ||
| 4/28/2025 | Listed for sale | $699,900+8.5%$116/sqft |
Source: | ||
| 12/24/2020 | Sold | $645,000-4.4%$107/sqft |
Source: Public Record | ||
Public tax history
| Year | Property taxes | Tax assessment |
|---|---|---|
| 2025 | $4,691 -0.6% | $385,860 +0.4% |
| 2024 | $4,718 -0.4% | $384,480 +2.6% |
| 2023 | $4,738 +16.6% | $374,880 +7.3% |
Find assessor info on the county website
Neighborhood: 25427
Nearby schools
GreatSchools rating
- 7/10Tomahawk Intermediate SchoolGrades: 3-5Distance: 5 mi
- 6/10Hedgesville Middle SchoolGrades: 6-8Distance: 6.6 mi
- 4/10Hedgesville High SchoolGrades: 9-12Distance: 7.2 mi
Schools provided by the listing agent
- District: Berkeley County Schools
Source: Bright MLS. This data may not be complete. We recommend contacting the local school district to confirm school assignments for this home.

Get pre-qualified for a loan
At Zillow Home Loans, we can pre-qualify you in as little as 5 minutes with no impact to your credit score.An equal housing lender. NMLS #10287.
Sell for more on Zillow
Get a free Zillow Showcase℠ listing and you could sell for .
$706,200
2% more+ $14,124
With Zillow Showcase(estimated)
$720,324

