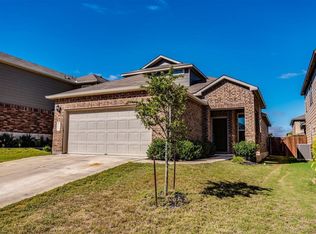$500 off May rent for move in by 5/5
Discover the Stunning executive-style single-story with 4 bedrooms, 3 bathrooms, a large study/office and a huge sunroom located in the highly desirable Highland Horizon neighborhood offering a perfect blend of luxury, comfort, and convenience!! Refrigerator, Washer and Dryer included!! With an open floor plan, the home boasts a spacious living room complete with a cozy fireplace, a beautifully designed gourmet kitchen featuring a large island, stainless steel appliances and granite countertops, as well as a dedicated formal dining room ideal for gatherings. The luxurious primary suite includes a generously sized bedroom, a spa-like bathroom with a separate walk-in shower, a garden tub, and a large walk-in closet equipped with built-in wardrobes. Additionally, the home provides three well-appointed guest bedrooms and two full guest bathrooms, ensuring ample space for everyone. A standout feature is the expansive sunroom, allowing for year-round enjoyment of natural light and outdoor views!! Other highlights include a 3-car garage for plenty of storage and parking, tile and laminate flooring throughout, offering a clean and modern aesthetic with no carpet. The home is zoned to highly acclaimed Round Rock ISD schools, making it an excellent choice for families!! The property is conveniently located close to major employers such as Apple and Dell, as well as a wide array of restaurants, shopping, and retail options. Easy access to highways and toll roads ensures seamless commuting !!
House for rent
$3,750/mo
120 Longitude Trl, Austin, TX 78717
4beds
3,366sqft
Price is base rent and doesn't include required fees.
Singlefamily
Available now
-- Pets
Central air, ceiling fan
In unit laundry
6 Attached garage spaces parking
-- Heating
What's special
Cozy fireplaceFormal dining roomStainless steel appliancesGranite countertopsExpansive sunroomLarge walk-in closetGourmet kitchen
- 50 days
- on Zillow |
- -- |
- -- |
Travel times
Facts & features
Interior
Bedrooms & bathrooms
- Bedrooms: 4
- Bathrooms: 3
- Full bathrooms: 3
Cooling
- Central Air, Ceiling Fan
Appliances
- Included: Dishwasher, Disposal, Dryer, Microwave, Oven, Refrigerator, Stove, Washer
- Laundry: In Unit, Laundry Room
Features
- Ceiling Fan(s), Chandelier, Double Vanity, Granite Counters, Kitchen Island, Multiple Dining Areas, Open Floorplan, Pantry, Walk In Closet, Walk-In Closet(s)
- Flooring: Tile
Interior area
- Total interior livable area: 3,366 sqft
Property
Parking
- Total spaces: 6
- Parking features: Attached, Garage, Covered
- Has attached garage: Yes
- Details: Contact manager
Features
- Stories: 1
- Exterior features: Contact manager
Details
- Parcel number: R164064000G0018
Construction
Type & style
- Home type: SingleFamily
- Property subtype: SingleFamily
Condition
- Year built: 2011
Community & HOA
Community
- Features: Playground
Location
- Region: Austin
Financial & listing details
- Lease term: Negotiable
Price history
| Date | Event | Price |
|---|---|---|
| 4/17/2025 | Price change | $3,750-2.6%$1/sqft |
Source: Unlock MLS #3699516 | ||
| 4/3/2025 | Price change | $3,850-2.5%$1/sqft |
Source: Unlock MLS #3699516 | ||
| 3/17/2025 | Listed for rent | $3,950$1/sqft |
Source: Unlock MLS #3699516 | ||
| 3/31/2016 | Sold | -- |
Source: Agent Provided | ||
| 9/23/2015 | Listing removed | $437,500$130/sqft |
Source: Oberg Properties #2740023 | ||
![[object Object]](https://photos.zillowstatic.com/fp/36104801feec6b63e5813c168494bcf3-p_i.jpg)
