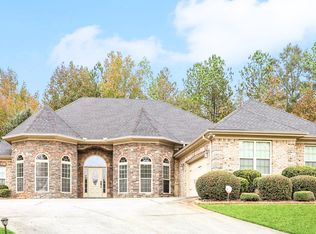Well maintained custom built ranch with all the upgrades perched in the middle of a cul-de- sac in one of the most exclusive neighborhoods in Newton County. This won't last, there are only 19 homes in this community and one of only two currently listed. These upgrades are not typically found in newer homes, such as the garage to the side of the house, wrought iron throughout the stair cases, a complete landing entertainment area overlooking the great room, crown moldings throughout, tray ceilings, walk-in closet, a master bathroom to die for and many more. A must see! Bring all offers as seller is highly motivated.
This property is off market, which means it's not currently listed for sale or rent on Zillow. This may be different from what's available on other websites or public sources.
