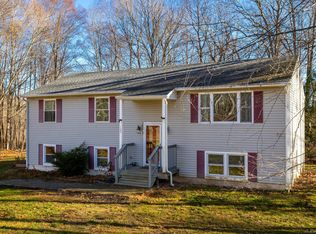Sold for $422,000
$422,000
120 Littlefield Road, Scotland, CT 06247
4beds
1,862sqft
Single Family Residence
Built in 2002
3.48 Acres Lot
$449,300 Zestimate®
$227/sqft
$2,780 Estimated rent
Home value
$449,300
Estimated sales range
Not available
$2,780/mo
Zestimate® history
Loading...
Owner options
Explore your selling options
What's special
Discover this beautiful 4-bedroom, 2-bathroom colonial, offering 1,862 sq. ft. of comfortable living space. This home blends classic charm with modern convenience. Beautiful hardwood floors flow throughout, complementing the warm and inviting living room, where a cozy woodstove awaits. The home features 4 generously sized bedrooms, including one on the first floor. Additional room up stairs is perfect for nursery, guests or a home office. With abundant closet and storage space, staying organized is effortless. The bright kitchen opens to the dining area, leading to a large back deck- perfect for gatherings. Step outside onto the expansive deck, ideal for entertaining while enjoying the privacy of a huge serene backyard. A full walk-out basement offers endless possibilities for extra living space, a home gym, or additional storage. Conveniently located minuets from town, this home is ready to welcome its next owners! Come check out this incredible home-schedule your showing today!
Zillow last checked: 8 hours ago
Listing updated: January 14, 2026 at 10:08am
Listed by:
Crystal M. Gebhardt Coogan (860)771-9990,
Coldwell Banker Realty 860-739-6277
Bought with:
Kim Ricard, RES.0814420
Priority Real Estate Group,LLC
Cindy Cingranelli-Tagliaferri
Priority Real Estate Group,LLC
Source: Smart MLS,MLS#: 24076052
Facts & features
Interior
Bedrooms & bathrooms
- Bedrooms: 4
- Bathrooms: 2
- Full bathrooms: 2
Primary bedroom
- Level: Main
Bedroom
- Level: Upper
Bedroom
- Level: Upper
Bedroom
- Level: Upper
Dining room
- Level: Main
Living room
- Level: Main
Heating
- Hot Water, Oil, Wood
Cooling
- None
Appliances
- Included: Oven/Range, Refrigerator, Water Heater
- Laundry: Main Level
Features
- Basement: Full
- Attic: Pull Down Stairs
- Number of fireplaces: 1
Interior area
- Total structure area: 1,862
- Total interior livable area: 1,862 sqft
- Finished area above ground: 1,862
Property
Parking
- Total spaces: 4
- Parking features: Driveway, Private, Gravel
- Has uncovered spaces: Yes
Lot
- Size: 3.48 Acres
- Features: Cleared, Open Lot
Details
- Parcel number: 1715885
- Zoning: RA
Construction
Type & style
- Home type: SingleFamily
- Architectural style: Colonial
- Property subtype: Single Family Residence
Materials
- Vinyl Siding
- Foundation: Concrete Perimeter
- Roof: Shingle
Condition
- New construction: No
- Year built: 2002
Utilities & green energy
- Sewer: Septic Tank
- Water: Well
- Utilities for property: Cable Available
Community & neighborhood
Community
- Community features: Library, Park, Public Rec Facilities, Stables/Riding
Location
- Region: Hampton
Price history
| Date | Event | Price |
|---|---|---|
| 4/10/2025 | Sold | $422,000+0.5%$227/sqft |
Source: | ||
| 3/12/2025 | Listed for sale | $419,900+109.9%$226/sqft |
Source: | ||
| 9/28/2017 | Sold | $200,000-4.7%$107/sqft |
Source: | ||
| 6/5/2017 | Price change | $209,900-4.5%$113/sqft |
Source: RE/MAX Destination #G10218714 Report a problem | ||
| 5/23/2017 | Price change | $219,900-4.3%$118/sqft |
Source: RE/MAX Destination #G10218714 Report a problem | ||
Public tax history
| Year | Property taxes | Tax assessment |
|---|---|---|
| 2025 | $6,902 +5.6% | $219,590 |
| 2024 | $6,533 +20.2% | $219,590 +61.6% |
| 2023 | $5,436 +2.6% | $135,900 |
Find assessor info on the county website
Neighborhood: 06247
Nearby schools
GreatSchools rating
- NAScotland Elementary SchoolGrades: PK-6Distance: 2.3 mi
- 4/10Parish Hill High SchoolGrades: 7-12Distance: 1.9 mi
Get pre-qualified for a loan
At Zillow Home Loans, we can pre-qualify you in as little as 5 minutes with no impact to your credit score.An equal housing lender. NMLS #10287.
Sell with ease on Zillow
Get a Zillow Showcase℠ listing at no additional cost and you could sell for —faster.
$449,300
2% more+$8,986
With Zillow Showcase(estimated)$458,286
