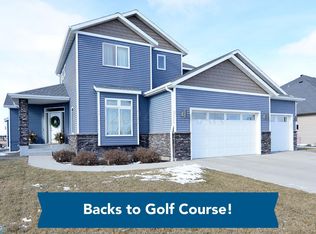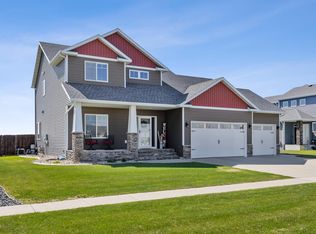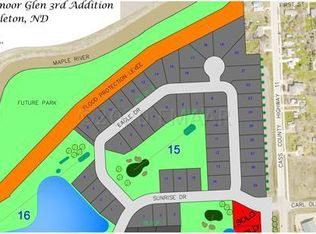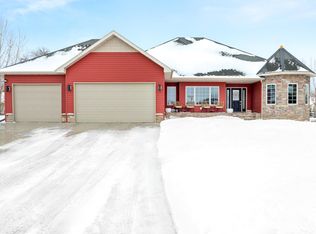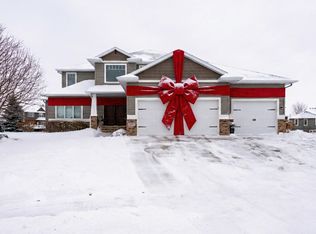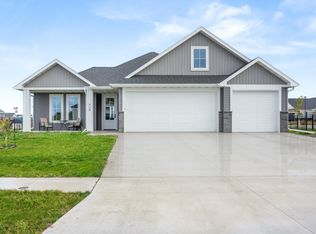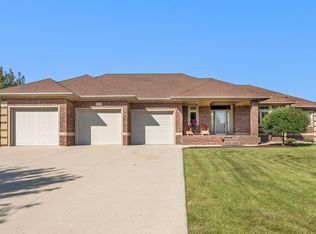6 bedroom home on the Maple River Golf Course! Nearly 1/2-acre lot, fully fenced with pond and tee box behind the back yard! With windows galore and peaceful course views, this spacious 6+ bedroom home balances luxurious amenities with everyday comfort. At the heart of the home, a chef’s kitchen features an oversized island, walk-in pantry, gas range, wall ovens, and a convenient coffee-pot filler. The main floor includes a large mudroom and half bath, formal dining (or sun room) that opens to the backyard, a dedicated office, and a living room where expansive windows frame stunning sunset views over the course. Upstairs, find four generously sized bedrooms, ALL with walk-in closets, including the primary suite with panoramic golf course views and a huge, spa-inspired full bath. The basement features a large family room, flex/game space, future wet bar, dedicated storage, plus an additional bedroom and full bath. Thoughtful yard placement and low-maintenance landscaping create a peaceful retreat, complemented by a fully fenced backyard, serene views, and a cozy fire pit perfect for crisp evenings. The heated 4-car garage, is complete with epoxy floors and a rear overhead door for convenient back yard access. They've thought of everything! Located just minutes from Fargo. Come take a look!
Active with contingency
$864,995
120 Lindsey Ct, Mapleton, ND 58059
6beds
4,929sqft
Est.:
Single Family Residence
Built in 2013
0.49 Acres Lot
$854,000 Zestimate®
$175/sqft
$-- HOA
What's special
Dedicated storageWall ovensFuture wet barLarge family roomFormal diningExpansive windowsCozy fire pit
- 154 days |
- 937 |
- 29 |
Zillow last checked: 8 hours ago
Listing updated: February 07, 2026 at 08:51am
Listed by:
Jamie R Swenson 701-799-1779,
Park Co., REALTORS® 701-237-5031
Source: NorthstarMLS as distributed by MLS GRID,MLS#: 6784787
Facts & features
Interior
Bedrooms & bathrooms
- Bedrooms: 6
- Bathrooms: 4
- Full bathrooms: 3
- 1/2 bathrooms: 1
Bedroom
- Level: Main
Bedroom 2
- Level: Second
Bedroom 3
- Level: Second
Bedroom 4
- Level: Second
Bedroom 5
- Level: Second
Bedroom 6
- Level: Basement
Primary bathroom
- Level: Second
Bathroom
- Level: Main
Bathroom
- Level: Second
Bathroom
- Level: Basement
Dining room
- Level: Main
Family room
- Level: Basement
Flex room
- Level: Basement
Foyer
- Level: Main
Kitchen
- Level: Main
Laundry
- Level: Second
Living room
- Level: Main
Mud room
- Level: Main
Office
- Level: Main
Other
- Level: Main
Patio
- Level: Main
Porch
- Level: Main
Utility room
- Level: Basement
Walk in closet
- Level: Second
Heating
- Forced Air
Cooling
- Central Air
Appliances
- Included: Cooktop, Dishwasher, Double Oven, Electric Water Heater, Microwave, Refrigerator, Water Softener Owned
- Laundry: Laundry Room, Upper Level
Features
- Basement: Egress Window(s),Finished,Full,Concrete
- Number of fireplaces: 2
- Fireplace features: Family Room, Gas, Living Room
Interior area
- Total structure area: 4,929
- Total interior livable area: 4,929 sqft
- Finished area above ground: 3,314
- Finished area below ground: 1,615
Property
Parking
- Total spaces: 4
- Parking features: Attached, Concrete, Floor Drain, Garage, Garage Door Opener, Heated Garage, Insulated Garage
- Attached garage spaces: 4
- Has uncovered spaces: Yes
Accessibility
- Accessibility features: None
Features
- Levels: Two
- Stories: 2
- Patio & porch: Covered, Front Porch, Patio, Porch
- Fencing: Full
- Waterfront features: Pond
Lot
- Size: 0.49 Acres
- Dimensions: 87 x 180 x 150 x 180
- Features: Corner Lot, On Golf Course
Details
- Foundation area: 1687
- Parcel number: 18025000010000
- Zoning description: Residential-Single Family
Construction
Type & style
- Home type: SingleFamily
- Property subtype: Single Family Residence
Materials
- Roof: Asphalt
Condition
- New construction: No
- Year built: 2013
Utilities & green energy
- Gas: Natural Gas
- Sewer: City Sewer/Connected
- Water: City Water/Connected, Rural/Municipality
Community & HOA
Community
- Subdivision: Ashmoor Glen 2nd Add
HOA
- Has HOA: No
Location
- Region: Mapleton
Financial & listing details
- Price per square foot: $175/sqft
- Tax assessed value: $730,900
- Annual tax amount: $8,926
- Date on market: 9/8/2025
Estimated market value
$854,000
$811,000 - $897,000
$3,165/mo
Price history
Price history
| Date | Event | Price |
|---|---|---|
| 9/8/2025 | Listed for sale | $864,995+15.3%$175/sqft |
Source: | ||
| 8/16/2022 | Sold | -- |
Source: | ||
| 7/25/2022 | Pending sale | $750,000$152/sqft |
Source: | ||
| 6/9/2022 | Listed for sale | $750,000$152/sqft |
Source: | ||
| 11/5/2013 | Sold | -- |
Source: Public Record Report a problem | ||
Public tax history
Public tax history
| Year | Property taxes | Tax assessment |
|---|---|---|
| 2024 | $11,539 -2.8% | $730,900 +0.4% |
| 2023 | $11,867 +14.5% | $727,800 +11.9% |
| 2022 | $10,368 +5% | $650,600 +9.1% |
Find assessor info on the county website
BuyAbility℠ payment
Est. payment
$4,529/mo
Principal & interest
$3354
Property taxes
$872
Home insurance
$303
Climate risks
Neighborhood: 58059
Nearby schools
GreatSchools rating
- 5/10Mapleton Elementary SchoolGrades: PK-6Distance: 0.4 mi
- NARural Cass Spec Ed UnitGrades: Distance: 0.4 mi
- Loading
