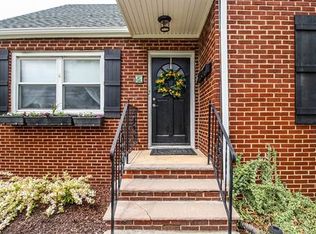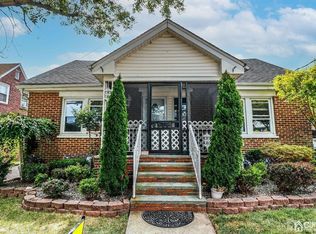CHARM INSIDE AND OUT! Updated, impeccably maintained 4 bedroom with gorgeous, gleaming hardwood floors throughout.Large kitchen with beautiful granite countertops and stainless steel appliances.An abundance of windows in every room. Large, beautiful deck. Basement has full kitchenette, another bedroom, full bath and large living space. Oversized beautifully landscaped corner lot. Full home warranty included. It's a WOW!
This property is off market, which means it's not currently listed for sale or rent on Zillow. This may be different from what's available on other websites or public sources.

