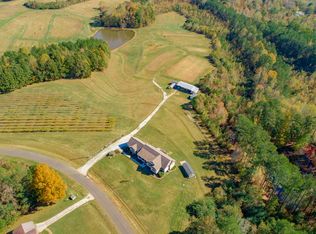BEAUTIFUL & EVERYTHING YOU NEED to make that move to the country. THE PERFECT SIZE FARM...TWO NICE PONDS...GREAT ROAD FRONTAGE...OPEN LAND...CREEK...& a 2100 sq.ft open-concept, ten-year old home w/ room to expand on second floor, and a 36 x 24 ft attached finished garage. Has a 1.5 acre vineyard (with irrigation) & winery or plant something else. Has a greenhouse, a 48x24 ft pole barn w/ electric & three storage buildings. LOCATED on a paved state-maintained road convenient to KERR LAKE & HENDERSON.
This property is off market, which means it's not currently listed for sale or rent on Zillow. This may be different from what's available on other websites or public sources.

