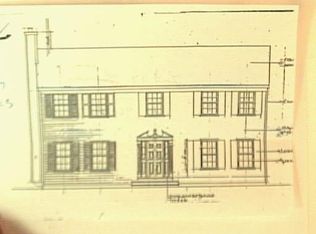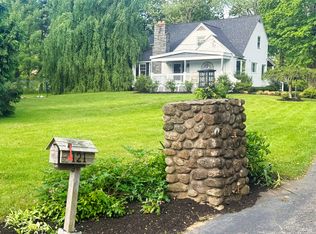Sold for $860,000 on 09/23/24
$860,000
120 Lewis Road, Trumbull, CT 06611
4beds
3,068sqft
Single Family Residence
Built in 1997
1.07 Acres Lot
$920,600 Zestimate®
$280/sqft
$4,969 Estimated rent
Home value
$920,600
$819,000 - $1.03M
$4,969/mo
Zestimate® history
Loading...
Owner options
Explore your selling options
What's special
Your search is over - just move in and unpack! Meticulously maintained, tastefully appointed and beautifully remodeled 4 BD/2.5 BTH Colonial located in desirable Daniels Farm neighborhood. Manicured landscaping & stone walkway welcomes you to an inviting front porch with new Trex decking. Two-story, light-filled foyer greets you into a freshly painted interior with H/W floors thruout and an open floor plan that is perfect for entertaining! Gorgeous, completely renovated EIK, just finished a year ago, features quartz ctrs, center island, SS appliances, tile backsplash, porcelain floors, hood exhaust & a D/A with new sliders that open to a brand new Trex deck. Just off the kitchen, the FR showcases lovely built-ins around a gas FPL & French doors leading to a sunny LR. Formal DR touts stunning moldings. Half BTH completes main lvl. Spacious primary BD offers impressive moldings, large walkin closet & full BTH with double sinks, granite ctrs, shower stall + shower/tub. X-large 2nd primary BD w/ walkin closet. Full hall BTH w/double sinks. Large laundry rm completes 2nd lvl. Finished, heated walkout LL offers 486 addl SQFT w/ vinyl floors, new sliders to a stone patio & great space for home office/gym/rec rm. Plenty of storage in unfin bsmt. NEW: 5" gutters/guards, 2nd flr A/C condenser, & vinyl siding w/half inch foam insulation. Oversized attached 2-car garage. Security, irrigation & invisible fencing systems. Min to highways, shopping, award-winning schools. A true gem! See attached list of owner-provided updates/improvements. School bus stop right on the corner. HIGHEST AND BEST BY MONDAY, 8/12, BY 7 pm
Zillow last checked: 8 hours ago
Listing updated: September 23, 2024 at 02:13pm
Listed by:
Christine Penney 203-520-3125,
Berkshire Hathaway NE Prop. 203-261-2260
Bought with:
Wendy Storms, RES.0813605
Berkshire Hathaway NE Prop.
Source: Smart MLS,MLS#: 24037817
Facts & features
Interior
Bedrooms & bathrooms
- Bedrooms: 4
- Bathrooms: 3
- Full bathrooms: 2
- 1/2 bathrooms: 1
Primary bedroom
- Features: Ceiling Fan(s), Full Bath, Stall Shower, Tub w/Shower, Walk-In Closet(s), Hardwood Floor
- Level: Upper
Bedroom
- Features: Ceiling Fan(s), Walk-In Closet(s), Hardwood Floor
- Level: Upper
Bedroom
- Features: Ceiling Fan(s), Walk-In Closet(s), Hardwood Floor
- Level: Upper
Bedroom
- Features: Ceiling Fan(s), Hardwood Floor
- Level: Upper
Bathroom
- Features: Tile Floor
- Level: Main
Bathroom
- Features: Tub w/Shower, Tile Floor
- Level: Upper
Dining room
- Features: Hardwood Floor
- Level: Main
Family room
- Features: Built-in Features, Ceiling Fan(s), Gas Log Fireplace, French Doors, Hardwood Floor
- Level: Main
Kitchen
- Features: Remodeled, Balcony/Deck, Quartz Counters, Dining Area, Kitchen Island, Tile Floor
- Level: Main
Living room
- Features: French Doors, Hardwood Floor
- Level: Main
Rec play room
- Features: Sliders, Vinyl Floor
- Level: Lower
Heating
- Baseboard, Hot Water, Zoned, Oil
Cooling
- Ceiling Fan(s), Central Air, Zoned
Appliances
- Included: Oven/Range, Oven, Microwave, Range Hood, Refrigerator, Dishwasher, Disposal, Washer, Dryer, Water Heater
- Laundry: Upper Level
Features
- Wired for Data, Open Floorplan
- Windows: Thermopane Windows
- Basement: Full,Heated,Storage Space,Interior Entry,Partially Finished,Walk-Out Access,Liveable Space
- Attic: Storage,Access Via Hatch
- Number of fireplaces: 1
Interior area
- Total structure area: 3,068
- Total interior livable area: 3,068 sqft
- Finished area above ground: 2,582
- Finished area below ground: 486
Property
Parking
- Total spaces: 2
- Parking features: Attached, Garage Door Opener
- Attached garage spaces: 2
Features
- Patio & porch: Patio, Porch, Deck
- Exterior features: Rain Gutters, Lighting, Sidewalk, Fruit Trees, Garden, Underground Sprinkler
Lot
- Size: 1.07 Acres
- Features: Corner Lot, Level
Details
- Parcel number: 394591
- Zoning: AA
Construction
Type & style
- Home type: SingleFamily
- Architectural style: Colonial
- Property subtype: Single Family Residence
Materials
- Vinyl Siding
- Foundation: Concrete Perimeter
- Roof: Metal
Condition
- New construction: No
- Year built: 1997
Utilities & green energy
- Sewer: Public Sewer
- Water: Public
Green energy
- Energy efficient items: Insulation, Thermostat, Ridge Vents, Windows
Community & neighborhood
Security
- Security features: Security System
Community
- Community features: Golf, Health Club, Library, Medical Facilities, Park, Pool, Public Rec Facilities, Shopping/Mall
Location
- Region: Trumbull
Price history
| Date | Event | Price |
|---|---|---|
| 9/23/2024 | Sold | $860,000+5.5%$280/sqft |
Source: | ||
| 9/20/2024 | Pending sale | $814,900$266/sqft |
Source: | ||
| 8/15/2024 | Contingent | $814,900$266/sqft |
Source: | ||
| 8/8/2024 | Listed for sale | $814,900+39.1%$266/sqft |
Source: | ||
| 2/3/2021 | Sold | $586,000-2.3%$191/sqft |
Source: | ||
Public tax history
| Year | Property taxes | Tax assessment |
|---|---|---|
| 2025 | $14,416 +2.8% | $390,460 |
| 2024 | $14,021 +1.6% | $390,460 |
| 2023 | $13,795 +1.6% | $390,460 |
Find assessor info on the county website
Neighborhood: Daniels Farm
Nearby schools
GreatSchools rating
- 9/10Daniels Farm SchoolGrades: K-5Distance: 1.1 mi
- 8/10Hillcrest Middle SchoolGrades: 6-8Distance: 1.6 mi
- 10/10Trumbull High SchoolGrades: 9-12Distance: 1.6 mi
Schools provided by the listing agent
- Elementary: Daniels Farm
- Middle: Hillcrest
- High: Trumbull
Source: Smart MLS. This data may not be complete. We recommend contacting the local school district to confirm school assignments for this home.

Get pre-qualified for a loan
At Zillow Home Loans, we can pre-qualify you in as little as 5 minutes with no impact to your credit score.An equal housing lender. NMLS #10287.
Sell for more on Zillow
Get a free Zillow Showcase℠ listing and you could sell for .
$920,600
2% more+ $18,412
With Zillow Showcase(estimated)
$939,012
