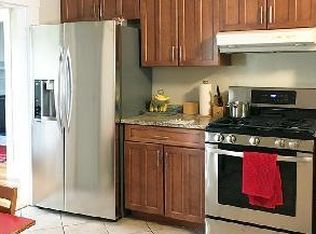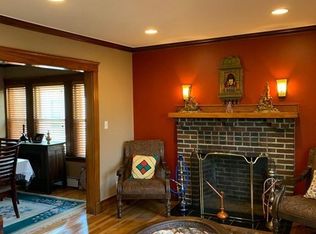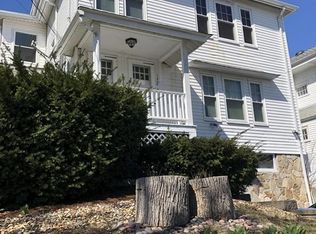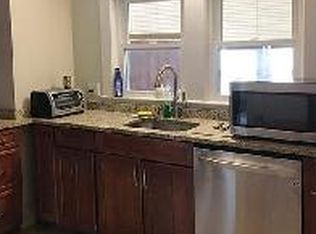Located on the first floor of a two family finds this pristine fully insulated 3 bedroom 2 bath in desirable Payson Park. Offering a sunny living room with fireplace, formal dining room with built in show cases, renovated gourmet kitchen with marble counter tops and quality stainless steel appliances, master bedroom with adjacent dressing room or office and paneled family room or bedroom. Master bathroom is accented with jacuzzi tub. Washer dryer hook up in basement with ample storage. Lead certified. Enclosed yard and parking for 2 cars. Convenient to parks, acclaimed Belmont schools and bus route to Cambridge. COULD BE AVAIL FOR 7/15. ASK.
This property is off market, which means it's not currently listed for sale or rent on Zillow. This may be different from what's available on other websites or public sources.



