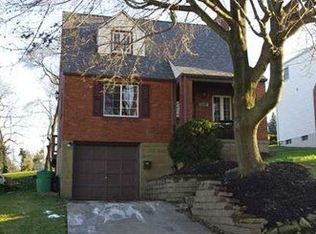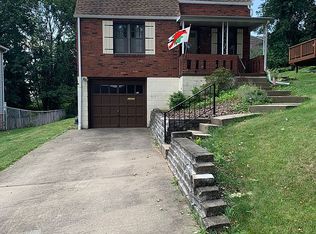Sold for $360,000
$360,000
120 Leon Rd, Pittsburgh, PA 15220
3beds
2,347sqft
Single Family Residence
Built in 1940
6,250.86 Square Feet Lot
$384,100 Zestimate®
$153/sqft
$2,434 Estimated rent
Home value
$384,100
$365,000 - $407,000
$2,434/mo
Zestimate® history
Loading...
Owner options
Explore your selling options
What's special
Impeccably maintained, nestled on a quiet no outlet st! FAB location walkable to pool, park, many eateries, & your am coffee run. Beautiful mature landscape, double wide drive (park 4cars +garage), new retaining wall & covered front porch welcome. You’ll appreciate fresh neutral paint, gleaming HWFLs & updated fixtures throughout. Flexible fl plan suiting any household. Main fl consists of LR, DR, KIT, 1/2BA, bonus area & FR/home office. Eat in KIT w/light & bright cabinets, corian counter, SS appl (BRAND NEW fridge) abundance of counter space & peninsula open to DR featuring stone FP. French doors walk out to private no maint trex deck w/awning, great for entertaining! Level rear yard complete w/ shed. 3BRs on 2nd fl, new carpet in 2. Show stopping primary suite of your dreams! Super spacious, HWFLS, ample closet space, updated BA w/skylight, double vanity & convenient 2nd fl laundry! LL offers expansive GR w/2nd FP, wet bar, 3rdBA PLUS another office/workshop/play rm. Min to parkway!
Zillow last checked: 8 hours ago
Listing updated: May 05, 2024 at 05:37pm
Listed by:
Magen Bedillion 412-833-7700,
BERKSHIRE HATHAWAY THE PREFERRED REALTY
Bought with:
Aida Agovic-Corna, AB067766
RE/MAX SELECT REALTY
Source: WPMLS,MLS#: 1646531 Originating MLS: West Penn Multi-List
Originating MLS: West Penn Multi-List
Facts & features
Interior
Bedrooms & bathrooms
- Bedrooms: 3
- Bathrooms: 4
- Full bathrooms: 3
- 1/2 bathrooms: 1
Primary bedroom
- Level: Upper
- Dimensions: 17x15
Bedroom 2
- Level: Upper
- Dimensions: 16x11
Bedroom 3
- Level: Upper
- Dimensions: 13x9
Bonus room
- Level: Lower
- Dimensions: 14x6
Den
- Level: Main
- Dimensions: 13x9
Dining room
- Level: Main
- Dimensions: 16x12
Family room
- Level: Main
- Dimensions: 12x10
Game room
- Level: Lower
- Dimensions: 24x16
Kitchen
- Level: Main
- Dimensions: 16x11
Laundry
- Level: Upper
- Dimensions: 7x7
Living room
- Level: Main
- Dimensions: 19x14
Heating
- Forced Air, Gas
Cooling
- Central Air, Electric
Appliances
- Included: Some Gas Appliances, Dryer, Dishwasher, Microwave, Refrigerator, Stove, Washer
Features
- Wet Bar, Kitchen Island, Pantry
- Flooring: Ceramic Tile, Hardwood, Carpet
- Windows: Multi Pane, Screens
- Basement: Finished
- Number of fireplaces: 2
Interior area
- Total structure area: 2,347
- Total interior livable area: 2,347 sqft
Property
Parking
- Total spaces: 1
- Parking features: Built In, Garage Door Opener
- Has attached garage: Yes
Features
- Levels: Two
- Stories: 2
- Pool features: None
Lot
- Size: 6,250 sqft
- Dimensions: 50 x 123
Details
- Parcel number: 0017F00036000000
Construction
Type & style
- Home type: SingleFamily
- Architectural style: Cape Cod,Two Story
- Property subtype: Single Family Residence
Materials
- Brick
- Roof: Composition
Condition
- Resale
- Year built: 1940
Details
- Warranty included: Yes
Utilities & green energy
- Sewer: Public Sewer
- Water: Public
Community & neighborhood
Community
- Community features: Public Transportation
Location
- Region: Pittsburgh
Price history
| Date | Event | Price |
|---|---|---|
| 5/3/2024 | Sold | $360,000+10.8%$153/sqft |
Source: | ||
| 4/1/2024 | Contingent | $325,000$138/sqft |
Source: | ||
| 3/28/2024 | Listed for sale | $325,000+99.4%$138/sqft |
Source: | ||
| 7/6/2005 | Sold | $163,000$69/sqft |
Source: Public Record Report a problem | ||
Public tax history
| Year | Property taxes | Tax assessment |
|---|---|---|
| 2025 | $6,073 +37.4% | $189,700 +28% |
| 2024 | $4,420 +530.6% | $148,200 |
| 2023 | $701 | $148,200 |
Find assessor info on the county website
Neighborhood: Green Tree
Nearby schools
GreatSchools rating
- 8/10Fred L Aiken El SchoolGrades: K-5Distance: 0.3 mi
- 6/10Keystone Oaks Middle SchoolGrades: 6-8Distance: 2.4 mi
- 6/10Keystone Oaks High SchoolGrades: 9-12Distance: 2.3 mi
Schools provided by the listing agent
- District: Keystone Oaks
Source: WPMLS. This data may not be complete. We recommend contacting the local school district to confirm school assignments for this home.
Get pre-qualified for a loan
At Zillow Home Loans, we can pre-qualify you in as little as 5 minutes with no impact to your credit score.An equal housing lender. NMLS #10287.

