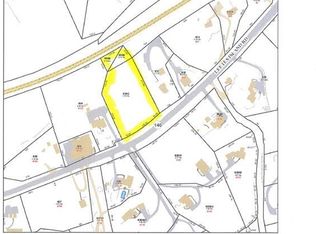Stunning salt marsh and Sound view changing with the tides and seasons. The thoughtful siting and wall of glass invite in an abundance of light and opens the home to the natural beauty. Immaculately maintained Ranch with open floor plan. Sliders from the living room, family room and sun room connect to a large Trex deck and gazebo. An in-ground swimming pool and cabana a few steps away. The integration of indoor and outdoor space lends itself to seamless entertaining or quiet enjoyment of the sights and sounds. This exquisitely landscaped and picturesque property is located on a scenic road along the coastal area of Guilford. This 4+ BR home sits up on its land - providing privacy and does not require flood insurance. Only a mile and a half to the historic town green and close to beaches and the Westwood trail system. Easy access to the train station and commuting routes. A must see property to fully appreciate!
This property is off market, which means it's not currently listed for sale or rent on Zillow. This may be different from what's available on other websites or public sources.
