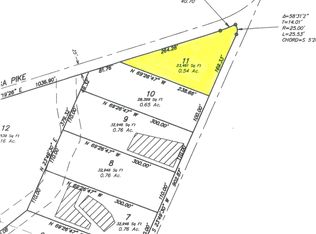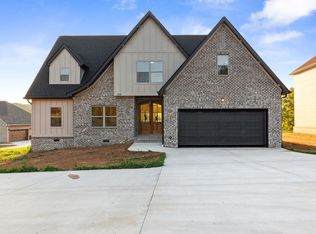Sold for $575,000 on 09/10/24
$575,000
120 Lead Mine Valley Rd SW #11, Cleveland, TN 37311
3beds
2,400sqft
Single Family Residence
Built in 2024
0.54 Acres Lot
$588,800 Zestimate®
$240/sqft
$2,316 Estimated rent
Home value
$588,800
$495,000 - $701,000
$2,316/mo
Zestimate® history
Loading...
Owner options
Explore your selling options
What's special
Experience the pinnacle of luxury in this brand-new, 2,400 sqft newly built home, thoughtfully crafted for modern living. Situated on a serene 0.54-acre property with breathtaking views, this home offers 3 spacious bedrooms, an office, a BONUS room, and 2.5 bathrooms!
The exterior showcases elegant Hardi-board siding and timeless brick, setting this home apart with quality and curb appeal. Enjoy outdoor entertaining or relaxing on the covered back patio while taking in the serene surroundings.
Inside, the attention to detail is apparent with curated lighting, premium fixtures, and a thoughtful floor plan. The kitchen serves as the heart of the home, featuring a large island with a 36'' single-basin sink, a stylish bridge faucet, and a Samsung appliance package, including a quiet dishwasher, cooking range, and microwave. With upgraded cabinetry, premium hardware, and a stunning Zellige tile backsplash, this space is both functional and refined. The home also features dual HVAC units for personalized comfort across all areas, along with modern conveniences like an ultra-quiet, belt-driven garage door and an integrated sink garbage disposal in the kitchen.
Step into the beautifully designed mudroom with brick herringbone tile, perfect for future custom lockers or shelving. Every closet includes built-in wood shelves and rods, and the home is finished with elegant flooring throughout—no carpets in sight. The powder room impresses with wainscot wall trim, penny tile flooring, and a unique vanity, adding a touch of character.
The master suite offers a peaceful retreat, strategically located away from the kids' rooms for ultimate privacy. The ensuite bathroom boasts a double vanity with quartz countertops.
Built by Murnik Custom Homes, known for quality craftsmanship, this home blends modern elegance with practical design. Explore custom home building by choosing this plan, a variety of others, or creating your own, tailoring every detail for your vision.
Zillow last checked: 8 hours ago
Listing updated: September 20, 2024 at 10:47am
Listed by:
Yuliya Murnik 423-813-5132,
Award Realty
Bought with:
Andrew Shevchuk, 334969
Zach Taylor - Chattanooga
Source: Greater Chattanooga Realtors,MLS#: 1399028
Facts & features
Interior
Bedrooms & bathrooms
- Bedrooms: 3
- Bathrooms: 3
- Full bathrooms: 2
- 1/2 bathrooms: 1
Heating
- Central, Electric
Cooling
- Central Air, Multi Units
Appliances
- Included: Convection Oven, Disposal, Dishwasher, Electric Water Heater, Free-Standing Electric Range, Microwave
- Laundry: Electric Dryer Hookup, Gas Dryer Hookup, Laundry Room, Washer Hookup
Features
- Granite Counters, High Ceilings, Open Floorplan, Pantry, Walk-In Closet(s), Tub/shower Combo, En Suite, Plumbed, Connected Shared Bathroom
- Flooring: Brick, Luxury Vinyl, Plank, Tile
- Windows: ENERGY STAR Qualified Windows, Vinyl Frames
- Basement: Crawl Space
- Number of fireplaces: 1
- Fireplace features: Electric, Living Room
Interior area
- Total structure area: 2,400
- Total interior livable area: 2,400 sqft
Property
Parking
- Total spaces: 2
- Parking features: Garage Door Opener
- Attached garage spaces: 2
Features
- Levels: Two
- Patio & porch: Covered, Deck, Patio, Porch, Porch - Covered
- Has view: Yes
- View description: Mountain(s), Other
Lot
- Size: 0.54 Acres
- Dimensions: 169 x 238 x 264
- Features: Corner Lot
Details
- Parcel number: 065 057.07
- Special conditions: Personal Interest
Construction
Type & style
- Home type: SingleFamily
- Architectural style: Contemporary
- Property subtype: Single Family Residence
Materials
- Brick, Fiber Cement
- Foundation: Block, Pillar/Post/Pier
- Roof: Shingle
Condition
- New construction: Yes
- Year built: 2024
Utilities & green energy
- Sewer: Septic Tank
- Utilities for property: Cable Available, Electricity Available, Underground Utilities
Green energy
- Energy efficient items: Appliances, HVAC, Thermostat, Water Heater, Windows
- Construction elements: Onsite Recycling Center
Community & neighborhood
Community
- Community features: None
Location
- Region: Cleveland
- Subdivision: Arthur's Crossing
Other
Other facts
- Listing terms: Cash,Conventional,FHA,Owner May Carry,VA Loan
Price history
| Date | Event | Price |
|---|---|---|
| 9/10/2024 | Sold | $575,000$240/sqft |
Source: Greater Chattanooga Realtors #1399028 Report a problem | ||
Public tax history
Tax history is unavailable.
Neighborhood: South Cleveland
Nearby schools
GreatSchools rating
- 5/10Black Fox Elementary SchoolGrades: PK-5Distance: 1.2 mi
- 4/10Lake Forest Middle SchoolGrades: 6-8Distance: 3.3 mi
- 4/10Bradley Central High SchoolGrades: 9-12Distance: 2.7 mi
Schools provided by the listing agent
- Elementary: Black Fox Elementary
- Middle: Lake Forest Middle School
- High: Bradley Central High
Source: Greater Chattanooga Realtors. This data may not be complete. We recommend contacting the local school district to confirm school assignments for this home.

Get pre-qualified for a loan
At Zillow Home Loans, we can pre-qualify you in as little as 5 minutes with no impact to your credit score.An equal housing lender. NMLS #10287.
Sell for more on Zillow
Get a free Zillow Showcase℠ listing and you could sell for .
$588,800
2% more+ $11,776
With Zillow Showcase(estimated)
$600,576
