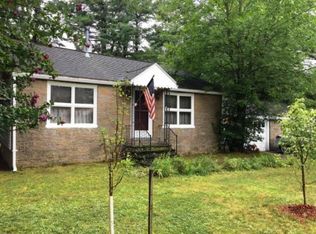Log home with a 30X50 two story heated garage/workshop & water frontage! Original builder is the current owner and it shows with all the extras! Large kitchen with center island and breakfast nook and is open to the dining room. Front to back living room with large stone fireplace and exposed beams. Master bedroom has it's own wood stove and en-suite with whirlpool tub. This home is very well built and has all solid wood 6 panel doors. The office in the walk out lower level has daylight windows and a fireplace. Covered patio with jacuzzi. Enclosed porch spans the entire back of the house and is heated! The heated workshop has three garage doors and plenty of room for your business! The finished 2nd floor is insulated, has a pellet stove, 80,000 BTU Propane heater and a balcony. The lot is private with a pond and 900' of water frontage on the Spicket River, apple trees, cherry trees, peach trees, spruce trees and flowers line this property and gives you an oasis. The home is currently set up as a two bedroom but was built with a three bedroom plan so can easily be converted to a three or four bedroom home and has a four bedroom septic. This property also includes a cottage that needs to be renovated and is perfect for an in-law set up or guest home on the property.
This property is off market, which means it's not currently listed for sale or rent on Zillow. This may be different from what's available on other websites or public sources.

