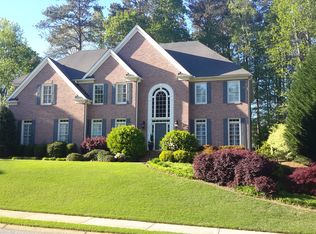Closed
$799,500
120 Laurel Ridge Dr, Alpharetta, GA 30004
4beds
--sqft
Single Family Residence
Built in 2001
0.63 Acres Lot
$847,800 Zestimate®
$--/sqft
$3,957 Estimated rent
Home value
$847,800
$805,000 - $890,000
$3,957/mo
Zestimate® history
Loading...
Owner options
Explore your selling options
What's special
UPDATED 4 PLUS BONUS BEDROOMS & 4 FULL BATHS. TRADITIONAL EXECUTIVE HOME W/ROCKING CHAIR FRONT PORCH! NEWER PAINT, ROOF & HARDWOOD FLOORS THROUGHOUT MAIN LEVEL. FORMAL LIVING ROOM/OFFICE, FORMAL DINING ROOM, 2-STORY. FOYER & FAMILY ROOM W/FIREPLACE. UPDATED KITCHEN W/GRANITE COUNTER TOPS, TILE BACKSPLASH & STAINLESS APPLIANCES. LARGE LAUNDRY OFF KITCHEN W/BUILT-IN CABINETS. GUEST SUITE ON MAIN. RECENTLY RENOVATED MASTER BATH. UPDATED JACK & JILL BATH, LARGE SECONDARY BEDROOMS, ONE HAS ADDITIONAL BONUS/SITTING AREA. FULL UNFINISHED DAYLIGHT BASEMENT. RESORT LIKE BACK YARD. W/POOL & SPA, FLAGSTONE PATIO .3 CAR GARAGE. HUGE UPPER YARD. NATURE AREA JUST ACROSS STREET FROM HOME. ALPHARETTA ADDRESS WITH CHEROCKEE TAXES
Zillow last checked: 8 hours ago
Listing updated: February 06, 2025 at 05:55pm
Listed by:
Robert McCormick 404-558-1756,
Keller Williams Realty North Atlanta
Bought with:
Ian Oliver, 390170
Engel & Völkers Atlanta
Source: GAMLS,MLS#: 10182149
Facts & features
Interior
Bedrooms & bathrooms
- Bedrooms: 4
- Bathrooms: 4
- Full bathrooms: 4
- Main level bathrooms: 1
- Main level bedrooms: 1
Dining room
- Features: Separate Room
Kitchen
- Features: Pantry
Heating
- Natural Gas, Central, Forced Air, Zoned
Cooling
- Ceiling Fan(s), Central Air, Zoned
Appliances
- Included: Gas Water Heater, Dishwasher, Microwave
- Laundry: In Kitchen
Features
- High Ceilings, Walk-In Closet(s), Split Bedroom Plan
- Flooring: Hardwood, Carpet, Laminate
- Windows: Double Pane Windows
- Basement: Bath/Stubbed,Interior Entry,Exterior Entry,Full
- Number of fireplaces: 1
- Fireplace features: Family Room, Factory Built, Gas Log
- Common walls with other units/homes: No Common Walls
Interior area
- Total structure area: 0
- Finished area above ground: 0
- Finished area below ground: 0
Property
Parking
- Total spaces: 3
- Parking features: Attached, Garage Door Opener, Garage, Side/Rear Entrance
- Has attached garage: Yes
Features
- Levels: Two
- Stories: 2
- Exterior features: Garden
- Has private pool: Yes
- Pool features: In Ground, Heated
- Fencing: Fenced,Back Yard
- Has view: Yes
- View description: City
- Body of water: None
Lot
- Size: 0.63 Acres
- Features: Private
Details
- Parcel number: 02N13A 076
Construction
Type & style
- Home type: SingleFamily
- Architectural style: Traditional
- Property subtype: Single Family Residence
Materials
- Concrete, Stone
- Roof: Composition
Condition
- Resale
- New construction: No
- Year built: 2001
Utilities & green energy
- Electric: 220 Volts
- Sewer: Septic Tank
- Water: Public
- Utilities for property: Underground Utilities, Cable Available, Electricity Available, High Speed Internet, Natural Gas Available, Phone Available, Water Available
Community & neighborhood
Security
- Security features: Smoke Detector(s)
Community
- Community features: Park, Playground, Sidewalks
Location
- Region: Alpharetta
- Subdivision: Laurel Ridge
HOA & financial
HOA
- Has HOA: Yes
- Services included: Other
Other
Other facts
- Listing agreement: Exclusive Right To Sell
- Listing terms: Cash,Conventional,FHA,VA Loan,Relocation Property
Price history
| Date | Event | Price |
|---|---|---|
| 8/29/2023 | Sold | $799,500 |
Source: | ||
| 8/1/2023 | Pending sale | $799,500 |
Source: | ||
| 7/21/2023 | Listed for sale | $799,500+63.8% |
Source: | ||
| 2/20/2020 | Listing removed | $488,000+2.3% |
Source: Realty One Group Edge #8615965 Report a problem | ||
| 2/19/2020 | Sold | $477,000-5.5% |
Source: | ||
Public tax history
| Year | Property taxes | Tax assessment |
|---|---|---|
| 2024 | $8,149 +18% | $327,240 +15.7% |
| 2023 | $6,906 +16.7% | $282,760 +19.7% |
| 2022 | $5,916 +9.2% | $236,280 +18.1% |
Find assessor info on the county website
Neighborhood: 30004
Nearby schools
GreatSchools rating
- 6/10Free Home Elementary SchoolGrades: PK-5Distance: 2.8 mi
- 7/10Creekland Middle SchoolGrades: 6-8Distance: 4.1 mi
- 9/10Creekview High SchoolGrades: 9-12Distance: 4.3 mi
Schools provided by the listing agent
- Elementary: Free Home
- Middle: Creekland
- High: Creekview
Source: GAMLS. This data may not be complete. We recommend contacting the local school district to confirm school assignments for this home.
Get a cash offer in 3 minutes
Find out how much your home could sell for in as little as 3 minutes with a no-obligation cash offer.
Estimated market value
$847,800
