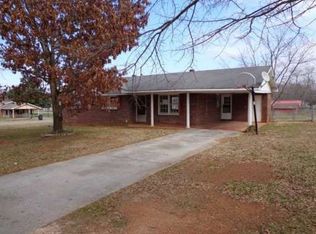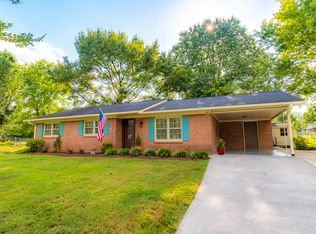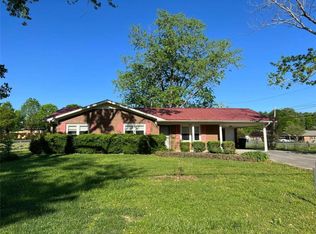Closed
$242,000
120 Laurel Pl SW, Calhoun, GA 30701
3beds
1,107sqft
Single Family Residence, Residential
Built in 1982
0.49 Acres Lot
$254,000 Zestimate®
$219/sqft
$1,701 Estimated rent
Home value
$254,000
$241,000 - $267,000
$1,701/mo
Zestimate® history
Loading...
Owner options
Explore your selling options
What's special
Welcome to this charming 3 bedroom, 1 full bath, and 1 half bath home located on a spacious 0.49-acre lot. Built in 1982, this 1107 square foot home boasts a 4-sided brick exterior, giving it a classic and timeless look. As you enter the home, you will immediately appreciate the brand new 2-car driveway leading up to the 1 car carport, providing ample parking for you and your guests. The wood floors throughout the home add a warm and inviting touch, while the tile floors in the kitchen and bathrooms provide durability and easy maintenance. The kitchen features a gas stove, making it easy to prepare meals for your family and friends. Enjoy your meals in the dining area, which has plenty of natural light and a view of the beautiful backyard. This home also features three comfortable bedrooms with plenty of space for you and your family. The full wooden privacy fence surrounding the backyard provides a secure and serene space for outdoor activities, while the metal roof ensures durability and protection from the elements. Overall, this home is a great opportunity to own a piece of history and experience comfortable living in a beautiful setting with modern conveniences. Don't miss out on the chance to make it yours today!
Zillow last checked: 8 hours ago
Listing updated: June 20, 2023 at 10:52pm
Listing Provided by:
Jeff Crowe,
Century 21 The Avenues c21theavenues@gmail.com
Bought with:
David Pounds, 408997
Your Home Sold Guaranteed Realty, LLC.
Source: FMLS GA,MLS#: 7210201
Facts & features
Interior
Bedrooms & bathrooms
- Bedrooms: 3
- Bathrooms: 2
- Full bathrooms: 1
- 1/2 bathrooms: 1
- Main level bathrooms: 1
- Main level bedrooms: 3
Primary bedroom
- Features: Other
- Level: Other
Bedroom
- Features: Other
Primary bathroom
- Features: Tub/Shower Combo
Dining room
- Features: Dining L
Kitchen
- Features: Cabinets Stain, Eat-in Kitchen, Laminate Counters
Heating
- Central
Cooling
- Central Air
Appliances
- Included: Electric Water Heater, Gas Oven
- Laundry: In Kitchen
Features
- Other
- Flooring: Ceramic Tile, Hardwood
- Basement: Crawl Space
- Has fireplace: No
- Fireplace features: None
- Common walls with other units/homes: No Common Walls
Interior area
- Total structure area: 1,107
- Total interior livable area: 1,107 sqft
Property
Parking
- Total spaces: 1
- Parking features: Carport
- Carport spaces: 1
Accessibility
- Accessibility features: None
Features
- Levels: One
- Stories: 1
- Patio & porch: Front Porch, Patio
- Exterior features: Private Yard, Storage
- Pool features: None
- Spa features: None
- Fencing: Back Yard,Fenced,Privacy,Wood
- Has view: Yes
- View description: Other
- Waterfront features: None
- Body of water: None
Lot
- Size: 0.49 Acres
- Dimensions: 175 x 122
- Features: Back Yard, Level
Details
- Additional structures: Outbuilding
- Parcel number: C34B 143
- Other equipment: None
- Horse amenities: None
Construction
Type & style
- Home type: SingleFamily
- Architectural style: Ranch
- Property subtype: Single Family Residence, Residential
Materials
- Brick 4 Sides
- Foundation: Block, Brick/Mortar
- Roof: Metal
Condition
- Resale
- New construction: No
- Year built: 1982
Utilities & green energy
- Electric: 110 Volts
- Sewer: Public Sewer
- Water: Public
- Utilities for property: Cable Available, Electricity Available, Natural Gas Available
Green energy
- Energy efficient items: None
- Energy generation: None
Community & neighborhood
Security
- Security features: None
Community
- Community features: None
Location
- Region: Calhoun
- Subdivision: Spring Valley
Other
Other facts
- Road surface type: Asphalt, Paved
Price history
| Date | Event | Price |
|---|---|---|
| 6/15/2023 | Sold | $242,000+0.9%$219/sqft |
Source: | ||
| 5/26/2023 | Pending sale | $239,900$217/sqft |
Source: | ||
| 5/16/2023 | Listed for sale | $239,900$217/sqft |
Source: | ||
| 5/16/2023 | Pending sale | $239,900$217/sqft |
Source: | ||
| 5/10/2023 | Price change | $239,900-2%$217/sqft |
Source: | ||
Public tax history
| Year | Property taxes | Tax assessment |
|---|---|---|
| 2024 | $1,801 +1.4% | $65,680 +3.9% |
| 2023 | $1,777 +9.7% | $63,200 +14.3% |
| 2022 | $1,620 +14.9% | $55,280 +16.7% |
Find assessor info on the county website
Neighborhood: 30701
Nearby schools
GreatSchools rating
- 6/10Calhoun Elementary SchoolGrades: 4-6Distance: 2.4 mi
- 5/10Calhoun Middle SchoolGrades: 7-8Distance: 2.2 mi
- 8/10Calhoun High SchoolGrades: 9-12Distance: 2.3 mi
Schools provided by the listing agent
- Elementary: Calhoun
- Middle: Calhoun
- High: Calhoun
Source: FMLS GA. This data may not be complete. We recommend contacting the local school district to confirm school assignments for this home.

Get pre-qualified for a loan
At Zillow Home Loans, we can pre-qualify you in as little as 5 minutes with no impact to your credit score.An equal housing lender. NMLS #10287.
Sell for more on Zillow
Get a free Zillow Showcase℠ listing and you could sell for .
$254,000
2% more+ $5,080
With Zillow Showcase(estimated)
$259,080

