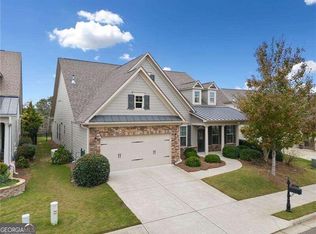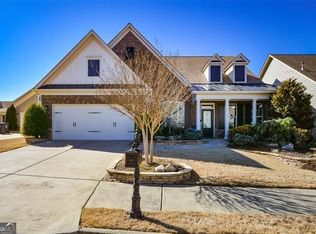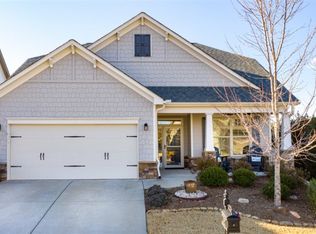Very popular Dalton floor plan on a slab with sunroom extension. Upgrades through out the house included cabinets,wood floors,tile,fireplace,frameless shower, extended garage,leaded glass front door,crown and floor molding, under cabinet lighting, 19 extra canned lights,carpet, rocker switches, office french doors, and much more. This home sits on a large private lot on a cul-de-sac street. There is a large back patio, 10 by 23 foot. There are extra cabinets in the laundry room, family room and tech center. Master has closet organizer. Too many extras to list
This property is off market, which means it's not currently listed for sale or rent on Zillow. This may be different from what's available on other websites or public sources.


