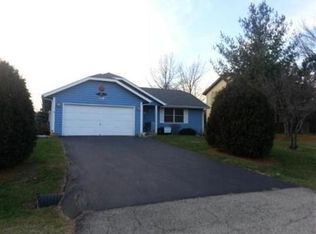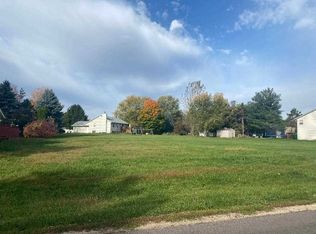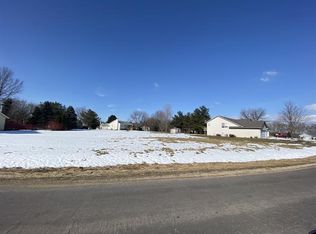Sold for $255,000 on 02/14/25
$255,000
120 Lamplighter Loop SE, Poplar Grove, IL 61065
4beds
2,034sqft
Single Family Residence
Built in 1987
10,454.4 Square Feet Lot
$274,700 Zestimate®
$125/sqft
$2,424 Estimated rent
Home value
$274,700
$192,000 - $393,000
$2,424/mo
Zestimate® history
Loading...
Owner options
Explore your selling options
What's special
Check out this amazing 4 bedroom 2.5 bath home in the Candlewick Lake neighborhood just in time for 2025! This house will not disappoint when you walk into your new front door to beautiful hardwood floors, wrought iron railings for the stairs, and fresh paint throughout! The formal dining room is an awesome transition from the living room into the decked out kitchen which boasts SS appliances, granite countertops, beautiful cabinetry, and a tile backsplash. A small eat-in area accompanies the kitchen and leads you to the family room with a wood burning fireplace and sliding glass doors leading out to the large wooden deck. A half bathroom is also on the main floor. On the 2nd floor there are 4 bedrooms, one of which is a private master suite with walk-in closet and a full bathroom. 3 spacious bedrooms and an additional full bathroom fills out the upstairs. Last but not least is a large unfinished basement with tons of possibilities for the homes new owner. Schedule a showing today!
Zillow last checked: 8 hours ago
Listing updated: February 18, 2025 at 06:29am
Listed by:
Nicholas Carter 815-323-2563,
Keller Williams Realty Signature
Bought with:
NON-NWIAR Member
Northwest Illinois Alliance Of Realtors®
Source: NorthWest Illinois Alliance of REALTORS®,MLS#: 202407052
Facts & features
Interior
Bedrooms & bathrooms
- Bedrooms: 4
- Bathrooms: 3
- Full bathrooms: 2
- 1/2 bathrooms: 1
- Main level bathrooms: 1
Primary bedroom
- Level: Upper
- Area: 179.28
- Dimensions: 16.6 x 10.8
Bedroom 2
- Level: Upper
- Area: 157.48
- Dimensions: 12.7 x 12.4
Bedroom 3
- Level: Upper
- Area: 129.22
- Dimensions: 14.2 x 9.1
Bedroom 4
- Level: Upper
- Area: 101.01
- Dimensions: 11.1 x 9.1
Dining room
- Level: Main
- Area: 130
- Dimensions: 13 x 10
Family room
- Level: Main
- Area: 256.1
- Dimensions: 19.7 x 13
Kitchen
- Level: Main
- Area: 145.6
- Dimensions: 13 x 11.2
Living room
- Level: Main
- Area: 232.4
- Dimensions: 16.6 x 14
Heating
- Forced Air, Natural Gas
Cooling
- Central Air
Appliances
- Included: Disposal, Dishwasher, Dryer, Microwave, Refrigerator, Stove/Cooktop, Washer, Gas Water Heater
- Laundry: Main Level
Features
- Granite Counters, Walk-In Closet(s)
- Windows: Window Treatments
- Basement: Full,Sump Pump
- Number of fireplaces: 1
- Fireplace features: Wood Burning, Fire-Pit/Fireplace
Interior area
- Total structure area: 2,034
- Total interior livable area: 2,034 sqft
- Finished area above ground: 2,034
- Finished area below ground: 0
Property
Parking
- Total spaces: 2
- Parking features: Attached
- Garage spaces: 2
Features
- Levels: Two
- Stories: 2
- Patio & porch: Deck
Lot
- Size: 10,454 sqft
- Features: City/Town, Subdivided
Details
- Parcel number: 0326128020
Construction
Type & style
- Home type: SingleFamily
- Property subtype: Single Family Residence
Materials
- Brick/Stone, Vinyl
- Roof: Shingle
Condition
- Year built: 1987
Utilities & green energy
- Electric: Circuit Breakers
- Sewer: City/Community
- Water: City/Community
Community & neighborhood
Community
- Community features: Gated
Location
- Region: Poplar Grove
- Subdivision: IL
HOA & financial
HOA
- Has HOA: Yes
- HOA fee: $136 monthly
- Services included: Pool Access, Water Access, Clubhouse
Other
Other facts
- Ownership: Fee Simple
Price history
| Date | Event | Price |
|---|---|---|
| 2/14/2025 | Sold | $255,000-5.6%$125/sqft |
Source: | ||
| 1/11/2025 | Pending sale | $270,000$133/sqft |
Source: | ||
| 1/11/2025 | Contingent | $270,000$133/sqft |
Source: | ||
| 12/26/2024 | Listed for sale | $270,000+35%$133/sqft |
Source: | ||
| 7/29/2020 | Sold | $200,000+0%$98/sqft |
Source: Public Record | ||
Public tax history
| Year | Property taxes | Tax assessment |
|---|---|---|
| 2024 | $5,117 -2.3% | $73,986 +13.3% |
| 2023 | $5,236 +5.9% | $65,284 +6.4% |
| 2022 | $4,943 +7.2% | $61,368 +6% |
Find assessor info on the county website
Neighborhood: 61065
Nearby schools
GreatSchools rating
- 4/10North Boone Upper Elementary SchoolGrades: 5-6Distance: 4.2 mi
- 8/10North Boone Middle SchoolGrades: 7-8Distance: 4.2 mi
- 3/10North Boone High SchoolGrades: 9-12Distance: 4.4 mi
Schools provided by the listing agent
- Elementary: Manchester Elementary
- Middle: North Boone Middle
- High: North Boone High
- District: North Boone 200
Source: NorthWest Illinois Alliance of REALTORS®. This data may not be complete. We recommend contacting the local school district to confirm school assignments for this home.

Get pre-qualified for a loan
At Zillow Home Loans, we can pre-qualify you in as little as 5 minutes with no impact to your credit score.An equal housing lender. NMLS #10287.


