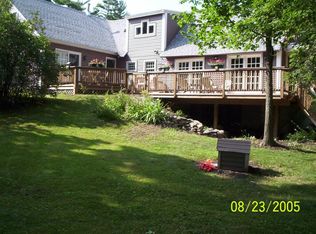Closed
Listed by:
David Christensen,
EXP Realty Cell:603-714-1144
Bought with: Keller Williams Realty-Metropolitan
$1,005,000
120 King Road, Bedford, NH 03110
4beds
4,373sqft
Single Family Residence
Built in 1992
3.11 Acres Lot
$1,015,100 Zestimate®
$230/sqft
$5,485 Estimated rent
Home value
$1,015,100
$934,000 - $1.11M
$5,485/mo
Zestimate® history
Loading...
Owner options
Explore your selling options
What's special
This beautiful four-bedroom expanded Cape is nestled on 3+ acres in charming Bedford, NH. The first floor boasts gleaming hardwood floors throughout, leading to an open-concept kitchen, complete with a large center island, an abundance of cabinetry, induction cooktop with double-oven, stainless-steel appliances and granite counter-tops, a chef's dream. A large eat-in dining area and additional dining room with wood-burning fireplace make this area the home's cozy center. A front-to-back family room is directly off the kitchen area as is a delightful screened porch, perfect for a relaxing evening. A spacious and open living room, complete with a cozy gas fireplace and direct access to expansive patio with built-in grill for outdoor entertaining, rounds out the first floor. On the second floor, you’ll find five well-appointed bedrooms, including a luxurious primary suite with hardwood floors, huge windows, walk-in closet and a newly remodeled bathroom. Four additional bedrooms and a full bathroom complete the second floor. The lower level is a true retreat, featuring a large recreational area, wine cellar and bar, and a home gym area. This property is perfect for those seeking comfort, style, and a vibrant lifestyle. Don’t miss the opportunity to make this dream home your own!
Zillow last checked: 8 hours ago
Listing updated: July 26, 2025 at 06:21pm
Listed by:
David Christensen,
EXP Realty Cell:603-714-1144
Bought with:
Jennifer Delisle
Keller Williams Realty-Metropolitan
Source: PrimeMLS,MLS#: 5036386
Facts & features
Interior
Bedrooms & bathrooms
- Bedrooms: 4
- Bathrooms: 3
- Full bathrooms: 3
Heating
- Hot Water
Cooling
- Central Air
Appliances
- Included: Dishwasher, Dryer, Microwave, Double Oven, Refrigerator, Washer, Induction Cooktop, Exhaust Fan
Features
- Ceiling Fan(s), Kitchen Island, Natural Light, Walk-In Closet(s)
- Flooring: Carpet, Hardwood, Tile
- Windows: Blinds
- Basement: Finished,Interior Stairs,Interior Entry
- Has fireplace: Yes
- Fireplace features: Gas, Wood Burning
Interior area
- Total structure area: 4,625
- Total interior livable area: 4,373 sqft
- Finished area above ground: 3,561
- Finished area below ground: 812
Property
Parking
- Total spaces: 2
- Parking features: Paved, Auto Open, Direct Entry, Driveway, Covered, Attached
- Garage spaces: 2
- Has uncovered spaces: Yes
Features
- Levels: Two
- Stories: 2
- Patio & porch: Patio, Enclosed Porch
Lot
- Size: 3.11 Acres
- Features: Country Setting, Landscaped
Details
- Parcel number: BEDDM6B11L7
- Zoning description: RA
Construction
Type & style
- Home type: SingleFamily
- Architectural style: Cape
- Property subtype: Single Family Residence
Materials
- Wood Frame, Wood Siding
- Foundation: Concrete
- Roof: Asphalt Shingle
Condition
- New construction: No
- Year built: 1992
Utilities & green energy
- Electric: 200+ Amp Service, Circuit Breakers
- Sewer: Private Sewer
- Utilities for property: Cable
Community & neighborhood
Security
- Security features: HW/Batt Smoke Detector
Location
- Region: Bedford
Price history
| Date | Event | Price |
|---|---|---|
| 5/19/2025 | Sold | $1,005,000+2%$230/sqft |
Source: | ||
| 4/15/2025 | Listed for sale | $984,900+97.6%$225/sqft |
Source: | ||
| 4/29/2005 | Sold | $498,500+131.9%$114/sqft |
Source: Public Record Report a problem | ||
| 10/14/1999 | Sold | $215,000$49/sqft |
Source: Public Record Report a problem | ||
Public tax history
| Year | Property taxes | Tax assessment |
|---|---|---|
| 2024 | $12,703 +7.3% | $803,500 +0.5% |
| 2023 | $11,839 +9.4% | $799,900 +30.1% |
| 2022 | $10,817 +2.7% | $614,600 |
Find assessor info on the county website
Neighborhood: 03110
Nearby schools
GreatSchools rating
- 9/10Riddle Brook SchoolGrades: K-4Distance: 2.3 mi
- 6/10Ross A. Lurgio Middle SchoolGrades: 7-8Distance: 4 mi
- 8/10Bedford High SchoolGrades: 9-12Distance: 4 mi
Schools provided by the listing agent
- Elementary: Riddle Brook Elem
- Middle: McKelvie Intermediate School
- High: Bedford High School
- District: Bedford Sch District SAU #25
Source: PrimeMLS. This data may not be complete. We recommend contacting the local school district to confirm school assignments for this home.
Get a cash offer in 3 minutes
Find out how much your home could sell for in as little as 3 minutes with a no-obligation cash offer.
Estimated market value$1,015,100
Get a cash offer in 3 minutes
Find out how much your home could sell for in as little as 3 minutes with a no-obligation cash offer.
Estimated market value
$1,015,100
