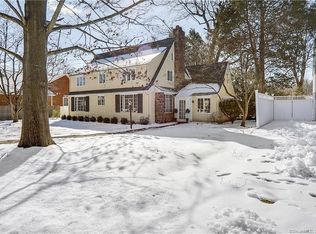Sold for $650,000
$650,000
120 Killdeer Road, Hamden, CT 06517
4beds
3,585sqft
Single Family Residence
Built in 1951
0.35 Acres Lot
$774,100 Zestimate®
$181/sqft
$5,120 Estimated rent
Home value
$774,100
$728,000 - $828,000
$5,120/mo
Zestimate® history
Loading...
Owner options
Explore your selling options
What's special
Move right in to this completely renovated Contemporary house that was built anew within the original. Outstanding quality renovations throughout. Modern, open floor plan with a nice flow, perfect for modern living: enter the spacious Living Room with an elegant Fireplace; large Kitchen had high-end Stainless Steel appliances like BERTAZZONI fridge, etc.; large island has built-in microwave, separate bar area with a built-in wine fridge, a great space for entertaining and gathering. There are 2 Bedrooms with 2 bathrooms on the 1st floor (one of the bedrooms could easily be a 1st floor Primary Bedroom with 3 closets); 2nd floor has a large Primary Bedroom with a spa-like state-of-the-art bathroom (soaking tub within a large walk-in shower, double vanity), incredibly sized walk-in closet. The 2nd Bedroom is located at the opposite end of the house with its own private bathroom. Large open family / informal living area overlooks floor below. There is also a private balcony facing the back yard. 2 car attached garage is nicely finished. The house is set back from the street and has a great back yard space accessible through French doors from the kitchen. Private fenced-in yard. Newly paved driveway. 10 min drive to Yale, short walk to the New Haven Country Club. Easy access to shopping.
Zillow last checked: 8 hours ago
Listing updated: June 01, 2023 at 01:53pm
Listed by:
Wojtek Borowski 203-606-9898,
Pearce Real Estate 203-776-1899,
Wojtek Borowski 203-606-9898,
Pearce Real Estate
Bought with:
Wojtek Borowski, REB.0758965
Pearce Real Estate
Source: Smart MLS,MLS#: 170551976
Facts & features
Interior
Bedrooms & bathrooms
- Bedrooms: 4
- Bathrooms: 5
- Full bathrooms: 4
- 1/2 bathrooms: 1
Primary bedroom
- Features: High Ceilings, Cathedral Ceiling(s), Full Bath, Hardwood Floor, Tub w/Shower, Walk-In Closet(s)
- Level: Upper
- Area: 280 Square Feet
- Dimensions: 14 x 20
Bedroom
- Features: Full Bath, Hardwood Floor
- Level: Upper
- Area: 247 Square Feet
- Dimensions: 13 x 19
Bedroom
- Features: Full Bath, Hardwood Floor, Wall/Wall Carpet
- Level: Main
- Area: 196 Square Feet
- Dimensions: 14 x 14
Bedroom
- Features: Full Bath, Hardwood Floor
- Level: Main
- Area: 182 Square Feet
- Dimensions: 13 x 14
Kitchen
- Features: French Doors, Granite Counters, Hardwood Floor, Kitchen Island, Remodeled, Vaulted Ceiling(s)
- Level: Main
- Area: 630 Square Feet
- Dimensions: 21 x 30
Living room
- Features: Bay/Bow Window, Fireplace, Hardwood Floor
- Level: Main
- Area: 567 Square Feet
- Dimensions: 21 x 27
Loft
- Features: Balcony/Deck, Hardwood Floor, Interior Balcony, Vaulted Ceiling(s)
- Level: Upper
- Area: 460 Square Feet
- Dimensions: 20 x 23
Heating
- Forced Air, Natural Gas
Cooling
- Central Air
Appliances
- Included: Oven/Range, Microwave, Range Hood, Refrigerator, Gas Water Heater
Features
- Windows: Thermopane Windows
- Basement: Full,Unfinished
- Attic: None
- Number of fireplaces: 1
Interior area
- Total structure area: 3,585
- Total interior livable area: 3,585 sqft
- Finished area above ground: 3,585
Property
Parking
- Total spaces: 2
- Parking features: Attached, Paved, Asphalt
- Attached garage spaces: 2
- Has uncovered spaces: Yes
Features
- Patio & porch: Patio
- Fencing: Wood
Lot
- Size: 0.35 Acres
- Features: Corner Lot, Level, Few Trees
Details
- Additional structures: Shed(s)
- Parcel number: 1130273
- Zoning: R4
Construction
Type & style
- Home type: SingleFamily
- Architectural style: Cape Cod
- Property subtype: Single Family Residence
Materials
- Vinyl Siding, Brick, Stone
- Foundation: Concrete Perimeter
- Roof: Asphalt
Condition
- New construction: No
- Year built: 1951
Utilities & green energy
- Sewer: Public Sewer
- Water: Public
Green energy
- Energy efficient items: Windows
Community & neighborhood
Community
- Community features: Park
Location
- Region: Hamden
- Subdivision: Whitneyville
Price history
| Date | Event | Price |
|---|---|---|
| 6/1/2023 | Sold | $650,000-5.8%$181/sqft |
Source: | ||
| 5/4/2023 | Contingent | $689,900$192/sqft |
Source: | ||
| 2/23/2023 | Listed for sale | $689,900+4.7%$192/sqft |
Source: | ||
| 12/19/2022 | Listing removed | -- |
Source: | ||
| 10/31/2022 | Price change | $659,000-5.7%$184/sqft |
Source: | ||
Public tax history
| Year | Property taxes | Tax assessment |
|---|---|---|
| 2025 | $26,965 +34% | $519,750 +43.6% |
| 2024 | $20,125 -0.1% | $361,900 +1.3% |
| 2023 | $20,147 +6.2% | $357,350 +4.5% |
Find assessor info on the county website
Neighborhood: 06517
Nearby schools
GreatSchools rating
- 5/10Ridge Hill SchoolGrades: PK-6Distance: 0.5 mi
- 4/10Hamden Middle SchoolGrades: 7-8Distance: 2.7 mi
- 4/10Hamden High SchoolGrades: 9-12Distance: 2.1 mi
Schools provided by the listing agent
- High: Hamden
Source: Smart MLS. This data may not be complete. We recommend contacting the local school district to confirm school assignments for this home.
Get pre-qualified for a loan
At Zillow Home Loans, we can pre-qualify you in as little as 5 minutes with no impact to your credit score.An equal housing lender. NMLS #10287.
Sell with ease on Zillow
Get a Zillow Showcase℠ listing at no additional cost and you could sell for —faster.
$774,100
2% more+$15,482
With Zillow Showcase(estimated)$789,582
