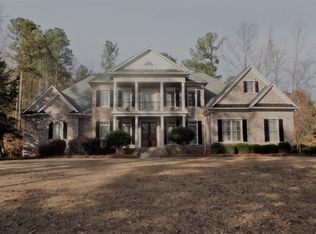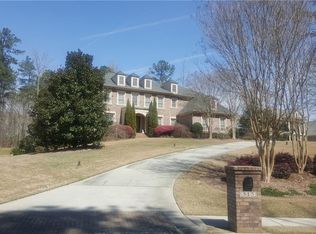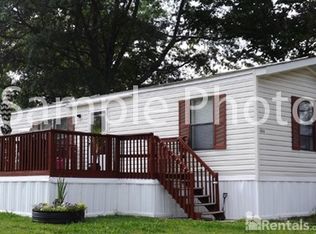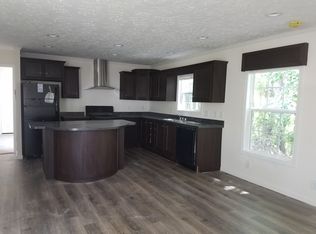Closed
$1,339,000
120 Kettering Trce, Tyrone, GA 30290
5beds
--sqft
Single Family Residence, Residential
Built in 2005
4.09 Acres Lot
$1,338,600 Zestimate®
$--/sqft
$5,186 Estimated rent
Home value
$1,338,600
$1.20M - $1.49M
$5,186/mo
Zestimate® history
Loading...
Owner options
Explore your selling options
What's special
Located in Tyrone's most sought-after neighborhood River Oaks! This beautiful home sits on 4 plus acres with a large level backyard and is sure to impress. As you enter the foyer, you will be captivated by the curved staircase, high ceilings and extensive trim detail. The formal living area includes a separate living room, a large dining room, and a spacious two-story family room with a wall of windows. The kitchen is the heart of the home, and this one will not disappoint, boasting ample updated counter space, professional-grade appliances, and an oversized breakfast area. You will be able to flow seamlessly into the fireside-keeping room and enjoy outdoor dining on a private balcony equipped with retractable screens. For those working from home, there is a private office/flex featuring built-ins and a fireplace. Upstairs, the master bedroom serves as a true oversized suite/retreat, complete with a sitting area by a cozy fireplace, hardwood flooring, and a tranquil master bath with heated floors. Also, on this floor, there is a guest bedroom with an en-suite bathroom, along with two additional bedrooms-one of which has a private sitting room, and a Jack and Jill bathroom. The main floor includes a guest bedroom with access to a full bath. The full unfinished basement is stubbed for plumbing and awaits your designs. Newer hardwood floors, fresh whole house interior paint, and new HVAC units. The beautiful private lot is perfect for adding a swimming pool. Don't miss this rare opportunity to own a home in Phase I of River Oaks located just 2 miles off I-85 and only 10 minutes from the Town of Trilith.
Zillow last checked: 8 hours ago
Listing updated: June 10, 2025 at 01:44pm
Listing Provided by:
Erika Wilson Radney,
Enclave Realty, LLC
Bought with:
ERICA JACKSON, 403045
HomeSmart
Source: FMLS GA,MLS#: 7575533
Facts & features
Interior
Bedrooms & bathrooms
- Bedrooms: 5
- Bathrooms: 4
- Full bathrooms: 4
- Main level bathrooms: 1
- Main level bedrooms: 1
Primary bedroom
- Features: Oversized Master
- Level: Oversized Master
Bedroom
- Features: Oversized Master
Primary bathroom
- Features: Double Vanity, Whirlpool Tub
Dining room
- Features: Great Room
Kitchen
- Features: Breakfast Bar, Breakfast Room, Keeping Room, Kitchen Island, Pantry, Pantry Walk-In, Solid Surface Counters
Heating
- Central, Natural Gas
Cooling
- Ceiling Fan(s), Central Air, Dual, Electric
Appliances
- Included: Dishwasher, Double Oven, Gas Water Heater, Microwave
- Laundry: Laundry Room, Mud Room
Features
- Crown Molding, Double Vanity, Entrance Foyer, High Ceilings, Tray Ceiling(s), Vaulted Ceiling(s), Walk-In Closet(s), Wet Bar
- Flooring: Carpet, Ceramic Tile, Hardwood
- Windows: Window Treatments
- Basement: Bath/Stubbed,Daylight,Exterior Entry,Full,Interior Entry,Unfinished
- Attic: Pull Down Stairs
- Number of fireplaces: 4
- Fireplace features: Family Room, Gas Log, Living Room, Master Bedroom, Other Room
- Common walls with other units/homes: No Common Walls
Interior area
- Total structure area: 0
- Finished area above ground: 6,820
- Finished area below ground: 0
Property
Parking
- Total spaces: 3
- Parking features: Attached, Garage, Garage Door Opener, Garage Faces Rear, Garage Faces Side, Kitchen Level
- Attached garage spaces: 3
Accessibility
- Accessibility features: None
Features
- Levels: Three Or More
- Patio & porch: Deck, Patio, Screened
- Exterior features: Private Yard, No Dock
- Pool features: None
- Has spa: Yes
- Spa features: Bath, None
- Fencing: Back Yard,Brick,Privacy
- Has view: Yes
- View description: Trees/Woods
- Waterfront features: Stream
- Body of water: None
Lot
- Size: 4.09 Acres
- Features: Cul-De-Sac, Private
Details
- Additional structures: None
- Parcel number: 072404002
- Other equipment: None
- Horse amenities: None
Construction
Type & style
- Home type: SingleFamily
- Architectural style: European
- Property subtype: Single Family Residence, Residential
Materials
- Brick, Brick 4 Sides
- Foundation: Block, Brick/Mortar
- Roof: Composition
Condition
- Resale
- New construction: No
- Year built: 2005
Utilities & green energy
- Electric: None
- Sewer: Septic Tank
- Water: Public
- Utilities for property: Cable Available, Electricity Available, Natural Gas Available, Phone Available, Underground Utilities, Water Available
Green energy
- Energy efficient items: None
- Energy generation: None
Community & neighborhood
Security
- Security features: Smoke Detector(s)
Community
- Community features: Homeowners Assoc, Pool, Sidewalks, Street Lights, Tennis Court(s)
Location
- Region: Tyrone
- Subdivision: River Oaks
HOA & financial
HOA
- Has HOA: Yes
- HOA fee: $1,250 annually
- Services included: Swim, Tennis
Other
Other facts
- Ownership: Fee Simple
- Road surface type: Asphalt
Price history
| Date | Event | Price |
|---|---|---|
| 6/9/2025 | Sold | $1,339,000-0.8% |
Source: | ||
| 5/10/2025 | Pending sale | $1,350,000 |
Source: | ||
| 3/20/2025 | Listed for sale | $1,350,000+3.8% |
Source: | ||
| 12/16/2024 | Listing removed | $1,300,000 |
Source: | ||
| 10/31/2024 | Listed for sale | $1,300,000+11.6% |
Source: | ||
Public tax history
| Year | Property taxes | Tax assessment |
|---|---|---|
| 2024 | $13,815 +92.5% | $460,000 +16.3% |
| 2023 | $7,175 -4.5% | $395,480 +4.4% |
| 2022 | $7,510 +6.9% | $378,760 +10.6% |
Find assessor info on the county website
Neighborhood: 30290
Nearby schools
GreatSchools rating
- 9/10Robert J. Burch Elementary SchoolGrades: PK-5Distance: 1.8 mi
- 8/10Flat Rock Middle SchoolGrades: 6-8Distance: 1.6 mi
- 7/10Sandy Creek High SchoolGrades: 9-12Distance: 1.8 mi
Schools provided by the listing agent
- Elementary: Robert J. Burch
- Middle: Flat Rock
- High: Sandy Creek
Source: FMLS GA. This data may not be complete. We recommend contacting the local school district to confirm school assignments for this home.
Get a cash offer in 3 minutes
Find out how much your home could sell for in as little as 3 minutes with a no-obligation cash offer.
Estimated market value$1,338,600
Get a cash offer in 3 minutes
Find out how much your home could sell for in as little as 3 minutes with a no-obligation cash offer.
Estimated market value
$1,338,600



