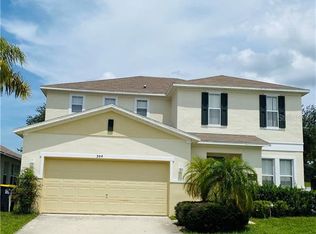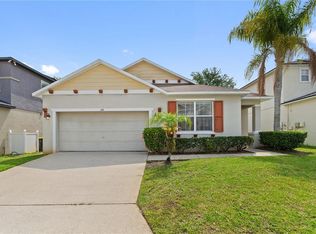Sold for $505,000 on 07/24/24
$505,000
120 Kettering Rd, Davenport, FL 33897
5beds
3,396sqft
Single Family Residence
Built in 2005
0.27 Acres Lot
$477,100 Zestimate®
$149/sqft
$3,813 Estimated rent
Home value
$477,100
$429,000 - $534,000
$3,813/mo
Zestimate® history
Loading...
Owner options
Explore your selling options
What's special
New roof December 2023. Beautifully presented, huge, fully furnished 5 bed 4.5 bath home. The size and opulence of this home really needs to be seen to be appreciated. The large corner lot gives plenty of space with fenced in back garden for added privacy. Huge upstairs bonus room ideal for growing families. The converted garage games room is fitted with separate AC to keep cool on game nights! Southeast facing pool with large deck for lots of sunshine ! The location is perfect, just 10 miles to Disney, yet still quietly tucked away in "The Retreat" at Legacy Pack. No lease restrictions make this home flexible as either a primary residence or rental property. Was an extremely popular short term rental for current owners.
Zillow last checked: 8 hours ago
Listing updated: July 26, 2024 at 05:25pm
Listing Provided by:
Lianne Robinson 321-202-7673,
ARMEL REAL ESTATE INC 407-509-3812
Bought with:
April Kirkland, 3032060
COLDWELL BANKER HUBBARD HANSEN
Source: Stellar MLS,MLS#: O6146323 Originating MLS: Orlando Regional
Originating MLS: Orlando Regional

Facts & features
Interior
Bedrooms & bathrooms
- Bedrooms: 5
- Bathrooms: 5
- Full bathrooms: 4
- 1/2 bathrooms: 1
Primary bedroom
- Features: Walk-In Closet(s)
- Level: Second
- Dimensions: 17.5x15
Bedroom 1
- Features: Built-in Closet
- Level: First
- Dimensions: 11.5x12.5
Bedroom 2
- Features: Built-in Closet
- Level: Second
- Dimensions: 11.5x11.5
Bedroom 3
- Features: Built-in Closet
- Level: Second
- Dimensions: 13x11
Bedroom 4
- Features: Built-in Closet
- Level: Second
- Dimensions: 11.5x11.5
Bonus room
- Features: Built-in Closet
- Level: Second
- Dimensions: 16x17
Family room
- Level: First
- Dimensions: 18x21
Kitchen
- Level: First
- Dimensions: 10x17
Living room
- Level: First
- Dimensions: 18x17
Heating
- Central, Electric
Cooling
- Central Air
Appliances
- Included: Dishwasher, Disposal, Dryer, Microwave, Refrigerator, Washer
- Laundry: Inside, Upper Level
Features
- Ceiling Fan(s), High Ceilings, PrimaryBedroom Upstairs
- Flooring: Carpet, Ceramic Tile
- Doors: Sliding Doors
- Windows: Window Treatments
- Has fireplace: No
Interior area
- Total structure area: 3,929
- Total interior livable area: 3,396 sqft
Property
Parking
- Total spaces: 2
- Parking features: Converted Garage, Off Street
- Attached garage spaces: 2
Features
- Levels: Two
- Stories: 2
- Exterior features: Garden, Irrigation System
- Has private pool: Yes
- Pool features: Gunite, Heated, In Ground
- Has spa: Yes
- Spa features: Heated, In Ground
- Fencing: Fenced
Lot
- Size: 0.27 Acres
- Features: Corner Lot
Details
- Parcel number: 262511486251001070
- Special conditions: None
Construction
Type & style
- Home type: SingleFamily
- Architectural style: Traditional
- Property subtype: Single Family Residence
Materials
- Block, Stucco
- Foundation: Slab
- Roof: Shingle
Condition
- Completed
- New construction: No
- Year built: 2005
Utilities & green energy
- Sewer: Public Sewer
- Water: Public
- Utilities for property: Cable Connected, Electricity Connected, Public, Water Connected
Community & neighborhood
Location
- Region: Davenport
- Subdivision: LEGACY PARK PH 02
HOA & financial
HOA
- Has HOA: Yes
- HOA fee: $57 monthly
- Association name: Extreme Management Team - Jahvon Wilkerson
- Association phone: 352-366-0234
- Second association name: Legacy Park
Other fees
- Pet fee: $0 monthly
Other financial information
- Total actual rent: 0
Other
Other facts
- Listing terms: Cash,Conventional,FHA
- Ownership: Fee Simple
- Road surface type: Asphalt
Price history
| Date | Event | Price |
|---|---|---|
| 7/24/2024 | Sold | $505,000-1.9%$149/sqft |
Source: | ||
| 6/10/2024 | Pending sale | $515,000$152/sqft |
Source: | ||
| 5/30/2024 | Price change | $515,000-2.6%$152/sqft |
Source: | ||
| 5/6/2024 | Listed for sale | $529,000$156/sqft |
Source: | ||
| 3/5/2024 | Listing removed | -- |
Source: | ||
Public tax history
| Year | Property taxes | Tax assessment |
|---|---|---|
| 2024 | $4,828 +2.9% | $354,861 +10% |
| 2023 | $4,691 +13.5% | $322,601 +10% |
| 2022 | $4,132 +11.9% | $293,274 +10% |
Find assessor info on the county website
Neighborhood: 33897
Nearby schools
GreatSchools rating
- 4/10Citrus Ridge: A Civics AcademyGrades: PK-8Distance: 1.5 mi
- 2/10Davenport High SchoolGrades: 9-12Distance: 8.7 mi
Get a cash offer in 3 minutes
Find out how much your home could sell for in as little as 3 minutes with a no-obligation cash offer.
Estimated market value
$477,100
Get a cash offer in 3 minutes
Find out how much your home could sell for in as little as 3 minutes with a no-obligation cash offer.
Estimated market value
$477,100

