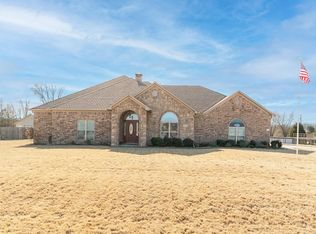Closed
$400,000
120 Kenzie Dr, Ward, AR 72176
3beds
2,030sqft
Single Family Residence
Built in 2006
1.09 Acres Lot
$400,200 Zestimate®
$197/sqft
$1,720 Estimated rent
Home value
$400,200
$372,000 - $432,000
$1,720/mo
Zestimate® history
Loading...
Owner options
Explore your selling options
What's special
You are going to Fall in Love with This Home! This stunning property sits on over an acre and offers everything you've been dreaming of- an in-ground pool,hot tub,shop,storm shelter, and so much more! Step inside to find a home that has been completely updated from top to bottom. Recent upgrades include a new roof, newer HVAC system , and high end appliances such as a Viking Convection cooktop, Bosch double ovens, and a built in refrigerator (that conveys with the home), The garage features a storm shelter for peace of mind , plus a a second detached garage/shop with full concrete drieway. Out back you'll feel like you've arrived at a private resort. The 15X33 ingroound pool boast a new liner and a new pump motor with a diving board complimented by a relaxing hot tub and pergola. To top it off, the patio has been finished with custom reflective cool paint designed to keep surfaces up to 15 degrees cooler underfoot! This home has it ALL! schedule your tour today
Zillow last checked: 8 hours ago
Listing updated: October 16, 2025 at 08:43am
Listed by:
Tony J Young 501-352-1032,
Young Home Sales
Bought with:
Mandy Knaack, AR
PorchLight Realty
Source: CARMLS,MLS#: 25036081
Facts & features
Interior
Bedrooms & bathrooms
- Bedrooms: 3
- Bathrooms: 2
- Full bathrooms: 2
Dining room
- Features: Eat-in Kitchen
Heating
- Electric
Cooling
- Electric
Appliances
- Included: Double Oven, Microwave, Surface Range, Dishwasher, Disposal, Refrigerator, Plumbed For Ice Maker, Induction Cooktop
Features
- 3 Bedrooms Same Level
- Flooring: Carpet, Tile, Luxury Vinyl
- Doors: Insulated Doors
- Windows: Insulated Windows
- Has fireplace: No
- Fireplace features: None
Interior area
- Total structure area: 2,030
- Total interior livable area: 2,030 sqft
Property
Parking
- Total spaces: 4
- Parking features: Garage, Detached, Garage Door Opener, Four Car or More, Garage Faces Side
- Has garage: Yes
Features
- Levels: One
- Stories: 1
- Patio & porch: Patio
- Exterior features: Storm Cellar, Shop
- Has private pool: Yes
- Pool features: In Ground
- Has spa: Yes
- Spa features: Hot Tub/Spa
- Fencing: Partial
Lot
- Size: 1.09 Acres
- Dimensions: 226.01 x 257.2 x 250+-
- Features: Level, Corner Lot, Extra Landscaping, Subdivided
Details
- Parcel number: 42300026000
Construction
Type & style
- Home type: SingleFamily
- Architectural style: Traditional
- Property subtype: Single Family Residence
Materials
- Brick
- Foundation: Slab
- Roof: Composition
Condition
- New construction: No
- Year built: 2006
Utilities & green energy
- Electric: Elec-Municipal (+Entergy)
- Sewer: Public Sewer
- Water: Public
Green energy
- Energy efficient items: Doors
Community & neighborhood
Security
- Security features: Safe/Storm Room
Location
- Region: Ward
- Subdivision: TIFFANY ESTATES
HOA & financial
HOA
- Has HOA: No
Other
Other facts
- Listing terms: VA Loan,FHA,Conventional,Cash,USDA Loan
- Road surface type: Paved
Price history
| Date | Event | Price |
|---|---|---|
| 10/16/2025 | Pending sale | $399,000-0.3%$197/sqft |
Source: | ||
| 10/10/2025 | Sold | $400,000+0.3%$197/sqft |
Source: | ||
| 9/8/2025 | Listed for sale | $399,000$197/sqft |
Source: | ||
Public tax history
| Year | Property taxes | Tax assessment |
|---|---|---|
| 2024 | $1,729 -4.2% | $48,560 |
| 2023 | $1,804 -1.5% | $48,560 +1% |
| 2022 | $1,831 +5.8% | $48,060 +4.8% |
Find assessor info on the county website
Neighborhood: 72176
Nearby schools
GreatSchools rating
- 6/10Cabot Middle School NorthGrades: 5-6Distance: 3.6 mi
- 8/10Cabot Junior High NorthGrades: 7-8Distance: 4 mi
- 8/10Cabot High SchoolGrades: 9-12Distance: 4.3 mi

Get pre-qualified for a loan
At Zillow Home Loans, we can pre-qualify you in as little as 5 minutes with no impact to your credit score.An equal housing lender. NMLS #10287.
