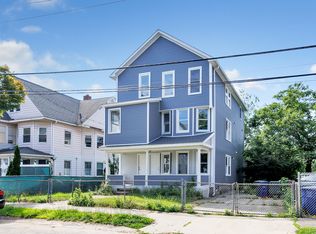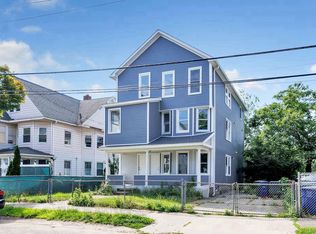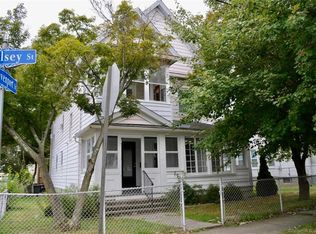Sold for $2,000
$2,000
120 Kelsey St, Bridgeport, CT 06607
7beds
2,347sqft
MultiFamily
Built in 1912
-- sqft lot
$478,600 Zestimate®
$1/sqft
$2,106 Estimated rent
Home value
$478,600
$392,000 - $560,000
$2,106/mo
Zestimate® history
Loading...
Owner options
Explore your selling options
What's special
Great investment opportunity for investor OR owner occupant Large two-family with combined 3rd level EVERYTHING NEW All you have to do is put up the walls Floor plan in photos Total of 7 bedrooms TWO bedrooms on the 1st floor with full bath FIVE bedrooms on the 2nd floor with 2 full baths Roof is new Siding is new Windows are new ALL new plumbing and electrical Plumbing finished, passed inspection Electrical 90% finished The gas line is in All joist were repaired Water Heaters brand new Brand new Boilers Floors are new New Staircase CENTRAL AIR for both units LOW taxes Sold As is. Conventional, Cash, 203k, hard money. ALL WORK PERFORMED BY LICENSED CONTRACTORS. MULTIPLE OFFERS RECEIVED HIGHEST AND BEST BY SATURDAY 9PM
Facts & features
Interior
Bedrooms & bathrooms
- Bedrooms: 7
- Bathrooms: 3
- Full bathrooms: 3
Heating
- Forced air, Gas
Cooling
- Central
Features
- Basement: Residence
- Attic: Yes
Interior area
- Total interior livable area: 2,347 sqft
Property
Parking
- Parking features: Off-street
Features
- Exterior features: Other
Lot
- Size: 4,791 sqft
Details
- Parcel number: BRIDM38B647L8
Construction
Type & style
- Home type: MultiFamily
Materials
- Roof: Asphalt
Condition
- Year built: 1912
Community & neighborhood
Location
- Region: Bridgeport
Other
Other facts
- CoolingSystem: Central
- Basement: Yes
- HeatingFuel: Gas
- RoofType: Asphalt
- Deck: Yes
- NumParkingSpaces: 0
- ParkingType: OffStreet
- Attic: Yes
- YearUpdated: 1912
Price history
| Date | Event | Price |
|---|---|---|
| 11/1/2024 | Sold | $2,000-99%$1/sqft |
Source: Agent Provided Report a problem | ||
| 8/21/2024 | Listing removed | $2,100$1/sqft |
Source: Smart MLS #24028258 Report a problem | ||
| 7/9/2024 | Price change | $2,100-8.7%$1/sqft |
Source: Smart MLS #24028258 Report a problem | ||
| 6/25/2024 | Listed for rent | $2,300$1/sqft |
Source: Smart MLS #24028258 Report a problem | ||
| 10/3/2023 | Sold | $200,000-33.3%$85/sqft |
Source: Public Record Report a problem | ||
Public tax history
| Year | Property taxes | Tax assessment |
|---|---|---|
| 2025 | $7,456 +43.3% | $171,610 +43.3% |
| 2024 | $5,204 +2.8% | $119,780 +2.8% |
| 2023 | $5,062 | $116,500 |
Find assessor info on the county website
Neighborhood: East End
Nearby schools
GreatSchools rating
- 4/10Jettie S. Tisdale SchoolGrades: PK-8Distance: 0.1 mi
- 1/10Harding High SchoolGrades: 9-12Distance: 1.4 mi
- 3/10Bridgeport Military AcademyGrades: 9-12Distance: 2.2 mi
Sell for more on Zillow
Get a Zillow Showcase℠ listing at no additional cost and you could sell for .
$478,600
2% more+$9,572
With Zillow Showcase(estimated)$488,172


