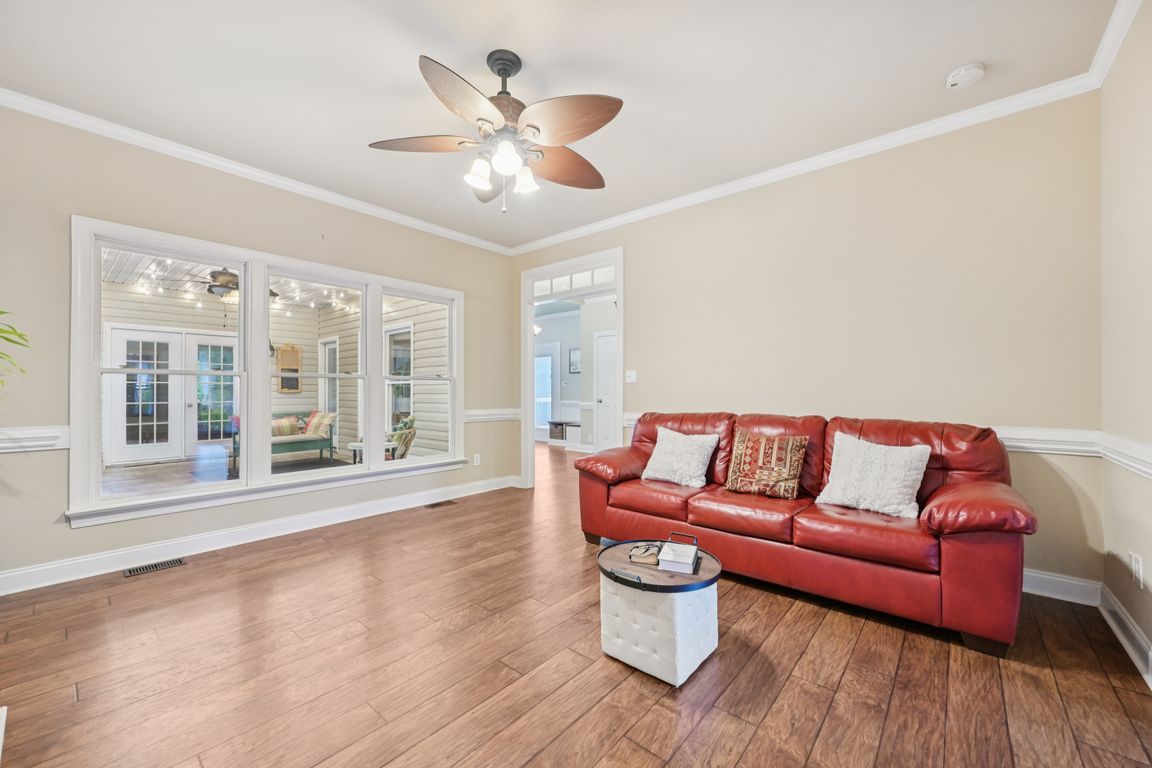
For sale
$619,000
3beds
3,248sqft
120 Kelsey Ct, Clayton, NC 27520
3beds
3,248sqft
Single family residence, residential
Built in 1997
1.16 Acres
4 Attached garage spaces
$191 price/sqft
What's special
Dedicated workshop areaLarge bonus roomWalk-in showerFenced vegetable gardenGranite countertopsPeaceful cul-de-sacScreened porch
Nestled in a peaceful cul-de-sac, this stunning home offers the perfect blend of comfort, functionality, and style. Featuring 4 spacious bedrooms and 3.5 bathrooms, including both a first-floor primary suite and a second suite upstairs, this home is ideal for multi-generational living or hosting guests with ease. The ...
- 29 days |
- 2,089 |
- 115 |
Likely to sell faster than
Source: Doorify MLS,MLS#: 10121754
Travel times
Family Room
Kitchen
Primary Bedroom
Zillow last checked: 7 hours ago
Listing updated: September 18, 2025 at 11:30am
Listed by:
Kasey Proctor 919-621-8989,
DASH Carolina
Source: Doorify MLS,MLS#: 10121754
Facts & features
Interior
Bedrooms & bathrooms
- Bedrooms: 3
- Bathrooms: 4
- Full bathrooms: 3
- 1/2 bathrooms: 1
Heating
- Fireplace(s), Forced Air, Zoned
Cooling
- Central Air
Appliances
- Included: Dishwasher, Disposal, Dryer, Electric Range, Ice Maker, Microwave, Refrigerator, Self Cleaning Oven, Washer
- Laundry: Upper Level
Features
- Bathtub/Shower Combination, Cathedral Ceiling(s), Granite Counters, Kitchen Island, Separate Shower, Smooth Ceilings, Walk-In Closet(s), Walk-In Shower, Whirlpool Tub
- Flooring: Carpet, Simulated Wood, Tile
- Windows: Insulated Windows
- Basement: Crawl Space
- Number of fireplaces: 1
- Fireplace features: Living Room
Interior area
- Total structure area: 3,248
- Total interior livable area: 3,248 sqft
- Finished area above ground: 3,248
- Finished area below ground: 0
Video & virtual tour
Property
Parking
- Total spaces: 6
- Parking features: Attached, Concrete, Driveway, Garage, Garage Door Opener, Garage Faces Side
- Attached garage spaces: 4
- Uncovered spaces: 2
Features
- Levels: Two
- Stories: 2
- Patio & porch: Covered, Front Porch, Patio, Rear Porch, Screened
- Exterior features: Rain Gutters
- Has view: Yes
Lot
- Size: 1.16 Acres
Details
- Parcel number: 05F02020O
- Special conditions: Standard
Construction
Type & style
- Home type: SingleFamily
- Architectural style: Cape Cod, Traditional
- Property subtype: Single Family Residence, Residential
Materials
- Vinyl Siding
- Roof: Shingle
Condition
- New construction: No
- Year built: 1997
Utilities & green energy
- Sewer: Septic Tank
- Water: Public
- Utilities for property: Cable Available
Community & HOA
Community
- Subdivision: Austin Pond
HOA
- Has HOA: No
Location
- Region: Clayton
Financial & listing details
- Price per square foot: $191/sqft
- Tax assessed value: $358,520
- Annual tax amount: $3,435
- Date on market: 9/13/2025