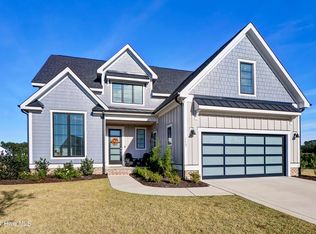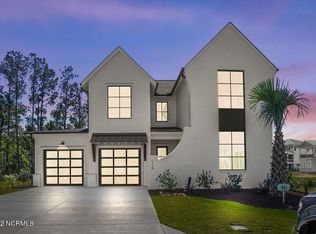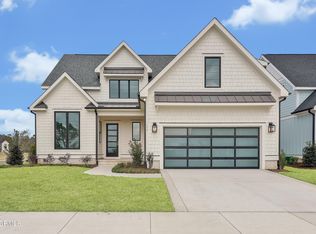Sold for $1,099,000 on 04/04/24
$1,099,000
120 Kedleton Court, Wilmington, NC 28411
5beds
3,200sqft
Single Family Residence
Built in 2024
0.4 Acres Lot
$1,145,100 Zestimate®
$343/sqft
$3,862 Estimated rent
Home value
$1,145,100
$1.06M - $1.24M
$3,862/mo
Zestimate® history
Loading...
Owner options
Explore your selling options
What's special
Located in Wilmington's sought-after Waterfront community, Waterstone features a clubhouse, pool, two pickle ball courts, Ibis Island, day dock in Pages Creek with kayak storage and 1 1/2 mile walking trail. This homesite is one of the Largest, nestled on a quiet 10 home street with a backyard large enough for your own private pool and extensive outdoor living. The Custom Dilworth Plan is built by renowned builder, Michael Christian Homes. This 5 bedroom 4 bath home boasts 3200 sq ft. White brick with black windows sets the timeless feel for this stylish home. The kitchen features an oversized island with a waterfall edge quartz countertops, double stacked custom cabinetry and chef inspired appliances. The primary suite downstairs has a spacious walk in closet and impressive ensuite with a beautiful zero entry shower and direct access to the porch overlooking the ''pie shaped'' backyard. Downstairs has another bedroom/office with full bath and tiled shower. Three bedrooms, two bathrooms with a loft area round out the upstairs space. This waterfront community is like no other in the Wilmington Area! Only a short drive to the areas best restaurants and shopping, including Mayfaire, Porters Neck and Wrightsville Beach. No city taxes and Natural Gas! Come see all this spectacular community has to offer.
Zillow last checked: 8 hours ago
Listing updated: April 04, 2024 at 10:48am
Listed by:
Rob H Warwick 910-233-8888,
Coldwell Banker Sea Coast Advantage,
Amy America Hoover 910-617-5082,
Coldwell Banker Sea Coast Advantage-Midtown
Bought with:
Amy America Hoover, 286174
Coldwell Banker Sea Coast Advantage-Midtown
Source: Hive MLS,MLS#: 100423162 Originating MLS: Cape Fear Realtors MLS, Inc.
Originating MLS: Cape Fear Realtors MLS, Inc.
Facts & features
Interior
Bedrooms & bathrooms
- Bedrooms: 5
- Bathrooms: 4
- Full bathrooms: 4
Primary bedroom
- Level: First
- Dimensions: 14 x 17
Bedroom 2
- Level: First
- Dimensions: 14 x 12
Bedroom 3
- Level: Second
- Dimensions: 12 x 12
Bedroom 4
- Level: Second
- Dimensions: 14 x 13
Bedroom 5
- Level: Second
- Dimensions: 14 x 13
Dining room
- Level: First
- Dimensions: 14 x 14
Kitchen
- Level: First
- Dimensions: 16 x 16
Living room
- Level: First
- Dimensions: 17.6 x 16.4
Heating
- Forced Air, Heat Pump, Electric
Cooling
- Central Air
Appliances
- Included: Vented Exhaust Fan, Gas Cooktop, Built-In Microwave, Disposal, Dishwasher, Wall Oven
- Laundry: Laundry Room
Features
- Master Downstairs, Walk-in Closet(s), Tray Ceiling(s), High Ceilings, Kitchen Island, Ceiling Fan(s), Pantry, Walk-in Shower, Gas Log, Walk-In Closet(s)
- Flooring: Carpet, Tile, Wood
- Basement: None
- Attic: Scuttle
- Has fireplace: Yes
- Fireplace features: Gas Log
Interior area
- Total structure area: 3,200
- Total interior livable area: 3,200 sqft
Property
Parking
- Total spaces: 2
- Parking features: Concrete, Garage Door Opener
Features
- Levels: Two
- Stories: 2
- Patio & porch: Covered, Porch
- Exterior features: Irrigation System
- Fencing: Back Yard,Wood
Lot
- Size: 0.40 Acres
- Features: Cul-De-Sac
Details
- Parcel number: R03700004486000
- Zoning: R-20
- Special conditions: Standard
Construction
Type & style
- Home type: SingleFamily
- Property subtype: Single Family Residence
Materials
- Brick, Fiber Cement
- Foundation: Raised, Slab
- Roof: Architectural Shingle
Condition
- New construction: Yes
- Year built: 2024
Utilities & green energy
- Sewer: Public Sewer
- Water: Public
- Utilities for property: Natural Gas Available, Sewer Available, Water Available
Green energy
- Green verification: ENERGY STAR Certified Homes
- Energy efficient items: Lighting
Community & neighborhood
Security
- Security features: Security Lights, Smoke Detector(s)
Location
- Region: Wilmington
- Subdivision: Waterstone
HOA & financial
HOA
- Has HOA: Yes
- HOA fee: $1,680 monthly
- Amenities included: Clubhouse, Pool, Jogging Path, Management, Pickleball, Sidewalks, Street Lights, Trail(s), Trash
- Association name: Go Property Management Co
- Association phone: 910-509-7281
Other
Other facts
- Listing agreement: Exclusive Right To Sell
- Listing terms: Cash,Conventional,VA Loan
- Road surface type: Paved
Price history
| Date | Event | Price |
|---|---|---|
| 4/4/2024 | Sold | $1,099,000$343/sqft |
Source: | ||
| 2/18/2024 | Pending sale | $1,099,000$343/sqft |
Source: | ||
| 1/20/2024 | Listed for sale | $1,099,000-0.1%$343/sqft |
Source: | ||
| 1/2/2024 | Listing removed | -- |
Source: | ||
| 10/19/2023 | Listed for sale | $1,100,000+566.7%$344/sqft |
Source: | ||
Public tax history
| Year | Property taxes | Tax assessment |
|---|---|---|
| 2024 | $2,616 +204.9% | $490,900 +199% |
| 2023 | $858 -0.9% | $164,200 |
| 2022 | $866 | $164,200 |
Find assessor info on the county website
Neighborhood: Bayshore
Nearby schools
GreatSchools rating
- 7/10Ogden ElementaryGrades: K-5Distance: 2.5 mi
- 9/10Holly Shelter Middle SchoolGrades: 6-8Distance: 7.7 mi
- 4/10Emsley A Laney HighGrades: 9-12Distance: 5.4 mi

Get pre-qualified for a loan
At Zillow Home Loans, we can pre-qualify you in as little as 5 minutes with no impact to your credit score.An equal housing lender. NMLS #10287.
Sell for more on Zillow
Get a free Zillow Showcase℠ listing and you could sell for .
$1,145,100
2% more+ $22,902
With Zillow Showcase(estimated)
$1,168,002

