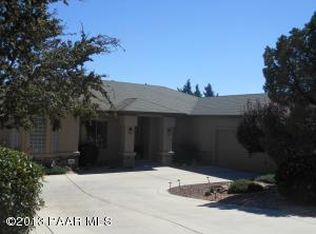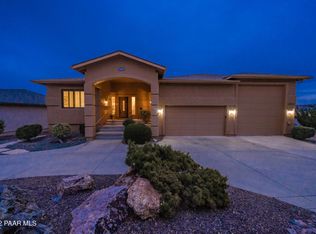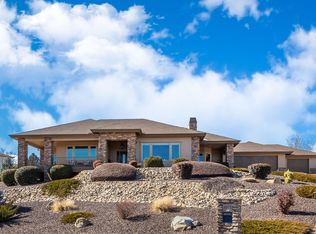Sold for $810,000
$810,000
120 Juniper Ridge Dr, Prescott, AZ 86301
6beds
4,506sqft
Single Family Residence
Built in 2000
0.31 Acres Lot
$804,700 Zestimate®
$180/sqft
$4,228 Estimated rent
Home value
$804,700
$716,000 - $909,000
$4,228/mo
Zestimate® history
Loading...
Owner options
Explore your selling options
What's special
Highly Motivated Seller in the Hillside Prescott Highlands, this beautiful 6-bedroom 3.5 bathroom with over 4500+ sq.ft. provides an abundance of space & tranquility. With a gourmet kitchen, great room, primary bedroom, 3 bedrooms, & 2.5 bathrooms and balcony with view a view upstairs. Laundry, 2 car garage, additional storage room in the garage. A dumbwaiter in the kitchen to downstairs, 2 bedrooms, 1 bath, a small office space, additional storage room, a large rec/bonus room, living room area, and a wine cellar are all downstairs for enjoyment. 2 fireplaces in both the upstairs & downstairs family rooms.The backyard hosts an almost finished sport court of your choosing. an above ground spa, a water feature that could possibly hold koi fish. Beautiful trees & shrubs both front & back
Zillow last checked: 8 hours ago
Listing updated: October 05, 2025 at 08:06am
Listed by:
Michael L Rapaport 623-628-2497,
West USA Realty
Bought with:
Clinton Carroll, SA707808000
Keller Williams Arizona Realty
Brad Bergamini, SA532126000
Keller Williams Arizona Realty
Source: PAAR,MLS#: 1072786
Facts & features
Interior
Bedrooms & bathrooms
- Bedrooms: 6
- Bathrooms: 4
- Full bathrooms: 3
- 1/2 bathrooms: 1
Heating
- Forced - Gas
Cooling
- Ceiling Fan(s), Central Air
Appliances
- Included: Built-In Gas Oven, Dishwasher, Disposal, Gas Cooktop, Gas Range, Microwave, Refrigerator, Trash Compactor, Washer
- Laundry: Sink
Features
- Ceiling Fan(s), Eat-in Kitchen, Granite Counters, Master Downstairs, Walk-In Closet(s)
- Flooring: Carpet, Tile
- Windows: Aluminum Frames
- Basement: None
- Has fireplace: Yes
- Fireplace features: Gas
Interior area
- Total structure area: 4,506
- Total interior livable area: 4,506 sqft
Property
Parking
- Total spaces: 2
- Parking features: Asphalt
- Attached garage spaces: 2
Features
- Levels: Multi/Split
- Patio & porch: Covered
- Exterior features: Landscaping-Front, Landscaping-Rear, Water Feature
- Has spa: Yes
- Spa features: Outdoor Spa/Hot Tub, Indoor Spa/Hot Tub
- Fencing: Partial
- Has view: Yes
- View description: Trees/Woods, Valley
Lot
- Size: 0.31 Acres
- Topography: Hillside,Sloped - Gentle,Views
Details
- Parcel number: 148
- Zoning: SFR 014-4
- Other equipment: Air Purifier
Construction
Type & style
- Home type: SingleFamily
- Architectural style: Contemporary
- Property subtype: Single Family Residence
Materials
- Frame, Stucco
- Roof: Composition
Condition
- Year built: 2000
Utilities & green energy
- Water: Public
- Utilities for property: Electricity Available, Individual Meter
Community & neighborhood
Security
- Security features: Smoke Detector(s)
Location
- Region: Prescott
- Subdivision: Prescott Highlands
Other
Other facts
- Road surface type: Asphalt
Price history
| Date | Event | Price |
|---|---|---|
| 10/10/2025 | Listing removed | $850,000$189/sqft |
Source: | ||
| 10/6/2025 | Listed for sale | $850,000+4.9%$189/sqft |
Source: | ||
| 10/3/2025 | Sold | $810,000-4.7%$180/sqft |
Source: | ||
| 9/16/2025 | Pending sale | $850,000$189/sqft |
Source: | ||
| 9/4/2025 | Price change | $850,000-1%$189/sqft |
Source: | ||
Public tax history
| Year | Property taxes | Tax assessment |
|---|---|---|
| 2025 | $3,238 +2.5% | $65,402 +5% |
| 2024 | $3,160 +2.4% | $62,288 -47.1% |
| 2023 | $3,085 -4.8% | $117,767 +18.9% |
Find assessor info on the county website
Neighborhood: 86301
Nearby schools
GreatSchools rating
- 8/10Taylor Hicks SchoolGrades: K-5Distance: 0.8 mi
- 8/10Prescott High SchoolGrades: 8-12Distance: 1.6 mi
- 5/10Granite Mountain Middle SchoolGrades: K-8Distance: 2.3 mi
Get a cash offer in 3 minutes
Find out how much your home could sell for in as little as 3 minutes with a no-obligation cash offer.
Estimated market value$804,700
Get a cash offer in 3 minutes
Find out how much your home could sell for in as little as 3 minutes with a no-obligation cash offer.
Estimated market value
$804,700


