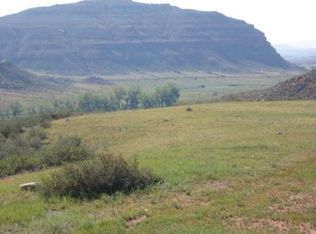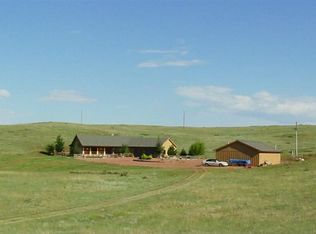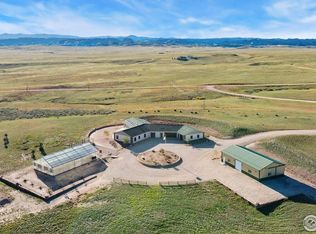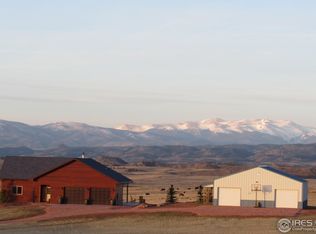Sold for $1,050,000
$1,050,000
120 Joy Rd, Livermore, CO 80536
4beds
3,380sqft
Mixed Use
Built in 2023
45 Acres Lot
$1,050,200 Zestimate®
$311/sqft
$4,283 Estimated rent
Home value
$1,050,200
$998,000 - $1.10M
$4,283/mo
Zestimate® history
Loading...
Owner options
Explore your selling options
What's special
Embrace Colorado's breathtaking landscapes with 40 acres of sprawling land, offering an unparalleled 360-degree view of nature's finest. A 1,152 sq ft attached garage and a 1,200 sq ft shop ensure plenty of space for your cars, tools, equipment, and toys. From rolling hills to majestic mountain ranges, this single-level custom home is designed to capture the beauty of its surroundings. Step inside to discover a home bathed in natural light, where wood accents add warmth and rustic charm throughout. The massive living area provides an abundance of space, with more than enough room to configure your dream setup. The kitchen is a culinary masterpiece, featuring stainless steel appliances, 2 dishwashers, and granite countertops. A huge center island with seating serves as the perfect gathering spot for meals and conversations, making this kitchen both functional and inviting. A pantry adds the finishing touch, providing organized storage for all your cooking essentials. Retreat to the spacious primary suite, a sanctuary designed with your comfort in mind. It includes a spa-like ensuite bathroom, a generous walk-in closet, and a loft area, perfect for a private workspace or den. This sanctuary also offers direct access to the deck, allowing seamless indoor-outdoor living. Accommodation is plentiful with three additional bedrooms, each with a large closet. The wraparound covered deck is the ultimate spot to take in the stunning views from all angles. This outdoor space brings the beauty of Colorado right to your doorstep, with plenty of acreage for horses as well. Beyond the home, a huge outbuilding with a 10-foot roll door provides endless possibilities for storage or hobbies, while a complete RV hookup adds extra convenience. Located just 30 minutes from downtown, this home offers the perfect balance of serene country living and convenient access to urban amenities.
Zillow last checked: 8 hours ago
Listing updated: February 03, 2026 at 03:40pm
Listed by:
Rob Kittle 9702189200,
Kittle Real Estate
Bought with:
Georgi Grover, 100090029
RE/MAX Alliance-Loveland
Source: IRES,MLS#: 1030755
Facts & features
Interior
Bedrooms & bathrooms
- Bedrooms: 4
- Bathrooms: 3
- Full bathrooms: 1
- 3/4 bathrooms: 1
- 1/2 bathrooms: 1
- Main level bathrooms: 3
Primary bedroom
- Description: Laminate
- Features: 3/4 Primary Bath
- Level: Main
- Area: 342 Square Feet
- Dimensions: 18 x 19
Bedroom 2
- Description: Laminate
- Level: Main
- Area: 266 Square Feet
- Dimensions: 14 x 19
Bedroom 3
- Description: Laminate
- Level: Main
- Area: 209 Square Feet
- Dimensions: 19 x 11
Bedroom 4
- Description: Laminate
- Level: Main
- Area: 182 Square Feet
- Dimensions: 14 x 13
Kitchen
- Description: Laminate
- Level: Main
- Area: 255 Square Feet
- Dimensions: 15 x 17
Laundry
- Description: Laminate
- Level: Main
- Area: 135 Square Feet
- Dimensions: 15 x 9
Living room
- Description: Laminate
- Level: Main
- Area: 1056 Square Feet
- Dimensions: 33 x 32
Heating
- Forced Air, Wall Furnace
Appliances
- Included: Gas Range, Dishwasher, Refrigerator, Washer, Dryer
- Laundry: Sink, Washer/Dryer Hookup
Features
- Eat-in Kitchen, Cathedral Ceiling(s), Open Floorplan, Workshop, Pantry, Natural Woodwork, Walk-In Closet(s), Kitchen Island, High Ceilings, Split Bedroom Plan
- Flooring: Wood
- Basement: None
Interior area
- Total structure area: 3,380
- Total interior livable area: 3,380 sqft
- Finished area above ground: 3,380
- Finished area below ground: 0
Property
Parking
- Total spaces: 9
- Parking features: RV Access/Parking, Attached, >8' Garage Door, Oversized
- Attached garage spaces: 9
- Details: Attached
Accessibility
- Accessibility features: Main Floor Bath, Accessible Bedroom, Main Level Laundry
Features
- Levels: One
- Stories: 1
- Patio & porch: Deck
- Fencing: Partial
- Has view: Yes
- View description: Mountain(s), Hills, Plains View, Panoramic
Lot
- Size: 45 Acres
- Features: Corner Lot, Native Plants, Rolling Slope, Abuts Private Open Space, Meadow, Unincorporated
Details
- Additional structures: Storage
- Parcel number: R1631097
- Zoning: O
- Special conditions: Private Owner
- Other equipment: Satellite Dish
- Horses can be raised: Yes
- Horse amenities: Horse(s) Allowed, Zoning Appropriate for 4+ Horses, Pasture
Construction
Type & style
- Home type: SingleFamily
- Architectural style: Contemporary
- Property subtype: Mixed Use
Materials
- Frame, Stone, Composition, Wood Siding
- Foundation: Slab
- Roof: Metal
Condition
- New construction: No
- Year built: 2023
Utilities & green energy
- Electric: PV REA
- Gas: Propane
- Sewer: Septic Tank
- Water: Well
- Utilities for property: Electricity Available, Propane
Community & neighborhood
Security
- Security features: Fire Alarm
Location
- Region: Livermore
- Subdivision: Virginia Dale Estates
HOA & financial
HOA
- Has HOA: Yes
- HOA fee: $400 annually
- Association name: Virginia Dale Estates Ranch
Other
Other facts
- Listing terms: Cash,Conventional,VA Loan
- Road surface type: Gravel
Price history
| Date | Event | Price |
|---|---|---|
| 2/3/2026 | Sold | $1,050,000-8.7%$311/sqft |
Source: | ||
| 10/20/2025 | Pending sale | $1,150,000$340/sqft |
Source: | ||
| 10/16/2025 | Listing removed | $1,150,000$340/sqft |
Source: | ||
| 5/30/2025 | Pending sale | $1,150,000$340/sqft |
Source: | ||
| 4/10/2025 | Listed for sale | $1,150,000-5.3%$340/sqft |
Source: | ||
Public tax history
| Year | Property taxes | Tax assessment |
|---|---|---|
| 2024 | $7,338 +57.6% | $83,134 -1% |
| 2023 | $4,656 +475% | $83,940 +72.1% |
| 2022 | $810 +5.9% | $48,761 +431.9% |
Find assessor info on the county website
Neighborhood: 80536
Nearby schools
GreatSchools rating
- NALivermore Elementary SchoolGrades: K-5Distance: 9.3 mi
- 7/10Cache La Poudre Middle SchoolGrades: 6-8Distance: 21.6 mi
- 7/10Poudre High SchoolGrades: 9-12Distance: 24.7 mi
Schools provided by the listing agent
- Elementary: Livermore
- Middle: Cache La Poudre
- High: Poudre
Source: IRES. This data may not be complete. We recommend contacting the local school district to confirm school assignments for this home.
Get pre-qualified for a loan
At Zillow Home Loans, we can pre-qualify you in as little as 5 minutes with no impact to your credit score.An equal housing lender. NMLS #10287.



