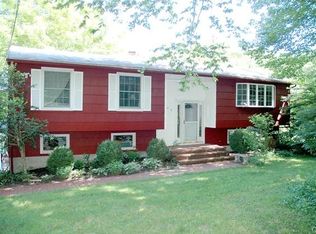Sold for $540,000 on 12/13/23
$540,000
120 Jockey Hollow Road, Monroe, CT 06468
3beds
1,570sqft
Single Family Residence
Built in 1961
1.84 Acres Lot
$601,000 Zestimate®
$344/sqft
$3,347 Estimated rent
Home value
$601,000
$571,000 - $631,000
$3,347/mo
Zestimate® history
Loading...
Owner options
Explore your selling options
What's special
Nestled on a park-like professionally landscaped 1.84 acres, this 1570 ft. split level has been massively renovated and showcases high-end materials and quality craftsmanship inside and outside of the home. On the main level, you'll find an open floor plan highlighted by a stunning kitchen. The white cabinets, stainless steel appliances, huge center island, and gorgeous quartz countertops gleam from the home’s natural sunlight. A huge living room and dining room with sliders leads to a new patio, overlooking the dense tree-lined backyard. The primary bedroom boasts a luxurious tiled shower, double sink, and walk-in closet. Two additional bedrooms, full bath, and a conveniently located laundry room complete the upper level. Hardwood floors throughout. New 200-amp electric service, new plumbing, new heating, new water on demand, new central AC, new roof, new driveway, new garage doors, new windows, new walkway and shrubs!! Gas heat, city water, 2 car garage, shed, and more!!
Zillow last checked: 8 hours ago
Listing updated: July 09, 2024 at 08:18pm
Listed by:
Cal Massaro 203-526-4861,
Coldwell Banker Realty 203-452-3700
Bought with:
Kimberly Gomes, RES.0779243
Coldwell Banker Realty
Source: Smart MLS,MLS#: 170597461
Facts & features
Interior
Bedrooms & bathrooms
- Bedrooms: 3
- Bathrooms: 2
- Full bathrooms: 2
Primary bedroom
- Features: Full Bath, Walk-In Closet(s), Hardwood Floor
- Level: Upper
Bedroom
- Features: Hardwood Floor
- Level: Upper
Bedroom
- Features: Hardwood Floor
- Level: Upper
Dining room
- Features: Hardwood Floor
- Level: Main
Family room
- Features: Hardwood Floor
- Level: Main
Kitchen
- Features: Quartz Counters, Kitchen Island, Hardwood Floor
- Level: Main
Rec play room
- Level: Lower
Heating
- Forced Air, Zoned, Natural Gas
Cooling
- Central Air
Appliances
- Included: Gas Cooktop, Microwave, Refrigerator, Freezer, Dishwasher, Tankless Water Heater
- Laundry: Main Level
Features
- Basement: Full,Finished
- Attic: Pull Down Stairs
- Has fireplace: No
Interior area
- Total structure area: 1,570
- Total interior livable area: 1,570 sqft
- Finished area above ground: 1,570
Property
Parking
- Total spaces: 2
- Parking features: Paved
- Garage spaces: 2
- Has uncovered spaces: Yes
Features
- Levels: Multi/Split
Lot
- Size: 1.84 Acres
- Features: Borders Open Space, Level, Wooded
Details
- Parcel number: 176428
- Zoning: RF1
Construction
Type & style
- Home type: SingleFamily
- Architectural style: Split Level
- Property subtype: Single Family Residence
Materials
- Shingle Siding, Wood Siding
- Foundation: Block, Concrete Perimeter
- Roof: Asphalt
Condition
- New construction: No
- Year built: 1961
Utilities & green energy
- Sewer: Septic Tank
- Water: Public
Community & neighborhood
Community
- Community features: Medical Facilities, Park, Shopping/Mall
Location
- Region: Monroe
Price history
| Date | Event | Price |
|---|---|---|
| 12/13/2023 | Sold | $540,000+2.9%$344/sqft |
Source: | ||
| 11/7/2023 | Contingent | $525,000$334/sqft |
Source: | ||
| 10/19/2023 | Listed for sale | $525,000$334/sqft |
Source: | ||
| 10/4/2023 | Contingent | $525,000$334/sqft |
Source: | ||
| 9/27/2023 | Listed for sale | $525,000$334/sqft |
Source: | ||
Public tax history
| Year | Property taxes | Tax assessment |
|---|---|---|
| 2025 | $9,879 +12.4% | $344,590 +50.1% |
| 2024 | $8,787 +22.1% | $229,600 +19.8% |
| 2023 | $7,195 +1.9% | $191,600 |
Find assessor info on the county website
Neighborhood: 06468
Nearby schools
GreatSchools rating
- 8/10Fawn Hollow Elementary SchoolGrades: K-5Distance: 0.4 mi
- 7/10Jockey Hollow SchoolGrades: 6-8Distance: 0.2 mi
- 9/10Masuk High SchoolGrades: 9-12Distance: 2.2 mi
Schools provided by the listing agent
- Elementary: Fawn Hollow
- Middle: Jockey Hollow
- High: Masuk
Source: Smart MLS. This data may not be complete. We recommend contacting the local school district to confirm school assignments for this home.

Get pre-qualified for a loan
At Zillow Home Loans, we can pre-qualify you in as little as 5 minutes with no impact to your credit score.An equal housing lender. NMLS #10287.
Sell for more on Zillow
Get a free Zillow Showcase℠ listing and you could sell for .
$601,000
2% more+ $12,020
With Zillow Showcase(estimated)
$613,020