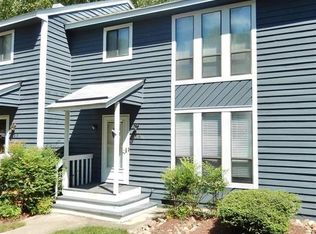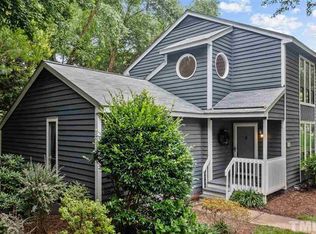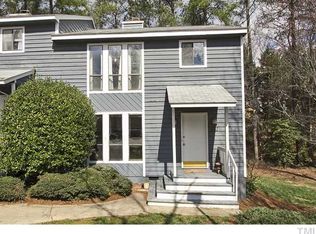Sold for $310,000 on 07/28/25
$310,000
120 Jo Anne Cir, Cary, NC 27513
3beds
1,427sqft
Townhouse, Residential
Built in 1985
1,742.4 Square Feet Lot
$308,100 Zestimate®
$217/sqft
$1,827 Estimated rent
Home value
$308,100
$293,000 - $324,000
$1,827/mo
Zestimate® history
Loading...
Owner options
Explore your selling options
What's special
Price Improvement - Now Offered at $328,000! Beautifully renovated 3-bedroom, 2.5-bath townhome in the desirable Carystone neighborhood of Cary. This 1,427 sq ft home is truly move-in ready with numerous updates, including brand-new luxury vinyl plank flooring, new carpet, fresh interior paint with smooth ceilings, updated light fixtures, modern ceiling fans, new vanities, and all-new appliances. The spacious main living area features a cozy fireplace, and the kitchen is well-appointed for everyday living and entertaining. A brand-new water heater was just installed. Step outside to a private back deck—ideal for relaxing or hosting guests. Enjoy low-maintenance living with two assigned parking spaces and a location convenient to shopping, dining, parks, and major roadways. Don't miss this opportunity to live in one of Cary's most sought-after communities!
Zillow last checked: 8 hours ago
Listing updated: October 28, 2025 at 12:57am
Listed by:
Dixie Hayman 919-389-6383,
Keller Williams Realty Cary
Bought with:
Casey Ferguson, 324020
DASH Carolina
Source: Doorify MLS,MLS#: 10099655
Facts & features
Interior
Bedrooms & bathrooms
- Bedrooms: 3
- Bathrooms: 3
- Full bathrooms: 2
- 1/2 bathrooms: 1
Heating
- Central, Fireplace(s)
Cooling
- Ceiling Fan(s), Central Air
Appliances
- Included: Dishwasher, Electric Cooktop, Microwave, Washer/Dryer, Water Heater
- Laundry: In Bathroom, Main Level
Features
- Bathtub/Shower Combination, Ceiling Fan(s), Crown Molding, Entrance Foyer, Laminate Counters, Recessed Lighting, Shower Only, Smooth Ceilings, Walk-In Closet(s)
- Flooring: Carpet, Vinyl, Tile
- Windows: Blinds
- Number of fireplaces: 1
- Fireplace features: Stone
- Common walls with other units/homes: 2+ Common Walls, No One Above
Interior area
- Total structure area: 1,427
- Total interior livable area: 1,427 sqft
- Finished area above ground: 1,427
- Finished area below ground: 0
Property
Parking
- Total spaces: 2
- Parking features: Assigned, Open, Parking Lot
- Uncovered spaces: 2
Features
- Levels: Two
- Stories: 2
- Patio & porch: Covered, Deck, Front Porch
- Has view: Yes
Lot
- Size: 1,742 sqft
- Features: Landscaped
Details
- Additional structures: Storage
- Parcel number: 0753870428
- Special conditions: Standard
Construction
Type & style
- Home type: Townhouse
- Architectural style: Traditional, Transitional
- Property subtype: Townhouse, Residential
- Attached to another structure: Yes
Materials
- Wood Siding
- Foundation: Brick/Mortar
- Roof: Shingle
Condition
- New construction: No
- Year built: 1985
Utilities & green energy
- Sewer: Public Sewer
- Water: Public
- Utilities for property: Electricity Connected, Water Connected
Community & neighborhood
Location
- Region: Cary
- Subdivision: Carystone
HOA & financial
HOA
- Has HOA: Yes
- HOA fee: $155 monthly
- Amenities included: Landscaping, Picnic Area, Playground
- Services included: Maintenance Grounds
Price history
| Date | Event | Price |
|---|---|---|
| 7/28/2025 | Sold | $310,000-5.5%$217/sqft |
Source: | ||
| 6/27/2025 | Pending sale | $328,000$230/sqft |
Source: | ||
| 6/26/2025 | Listing removed | $1,750$1/sqft |
Source: Zillow Rentals | ||
| 6/24/2025 | Listed for rent | $1,750+42.9%$1/sqft |
Source: Zillow Rentals | ||
| 6/20/2025 | Price change | $328,000-0.6%$230/sqft |
Source: | ||
Public tax history
| Year | Property taxes | Tax assessment |
|---|---|---|
| 2025 | $2,514 +2.2% | $290,962 |
| 2024 | $2,460 +28.6% | $290,962 +54% |
| 2023 | $1,913 +3.8% | $188,881 |
Find assessor info on the county website
Neighborhood: 27513
Nearby schools
GreatSchools rating
- 7/10Cary ElementaryGrades: PK-5Distance: 1.4 mi
- 8/10East Cary Middle SchoolGrades: 6-8Distance: 2.2 mi
- 7/10Cary HighGrades: 9-12Distance: 2.2 mi
Schools provided by the listing agent
- Elementary: Wake - Cary
- Middle: Wake - East Cary
- High: Wake - Cary
Source: Doorify MLS. This data may not be complete. We recommend contacting the local school district to confirm school assignments for this home.
Get a cash offer in 3 minutes
Find out how much your home could sell for in as little as 3 minutes with a no-obligation cash offer.
Estimated market value
$308,100
Get a cash offer in 3 minutes
Find out how much your home could sell for in as little as 3 minutes with a no-obligation cash offer.
Estimated market value
$308,100


